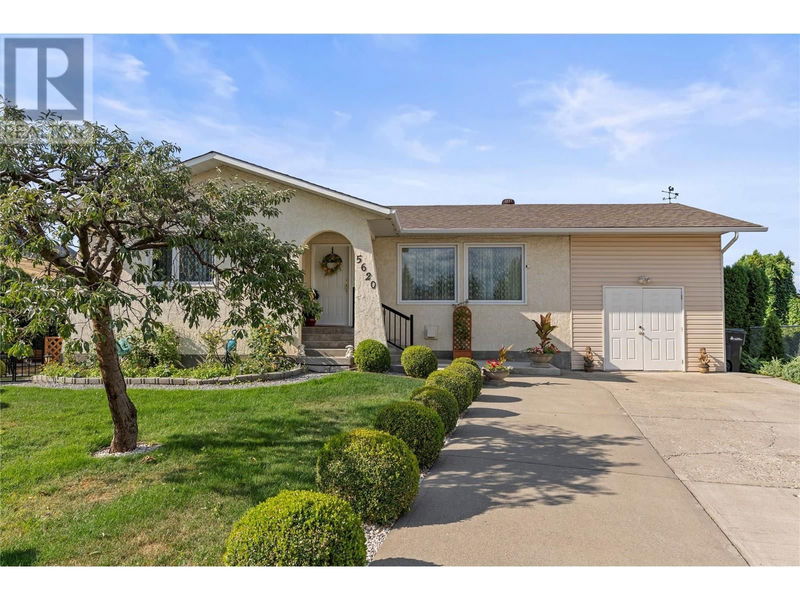Caractéristiques principales
- MLS® #: 10322526
- ID de propriété: SIRC2040906
- Type de propriété: Résidentiel, Maison unifamiliale détachée
- Construit en: 1981
- Chambre(s) à coucher: 4
- Salle(s) de bain: 2
- Stationnement(s): 3
- Inscrit par:
- RE/MAX Vernon
Description de la propriété
Nestled in a family-friendly neighborhood, this beautifully maintained home offers the perfect blend of comfort, privacy, and convenience, making it ideal for both families and retirees. Located on a peaceful cul-de-sac, the property backs directly onto Grahame Park, providing a serene setting. Step inside to discover a spacious main floor featuring a bright living room, a dining area with a stunning picture window showcasing lovely park views, and an updated kitchen with an efficient layout. The main level also includes two bedrooms and a full bathroom. Downstairs, the fully finished basement offers cozy relaxation with a gas fireplace, two additional bedrooms, and another full bathroom. The converted carport now functions as a versatile workshop, while the private backyard oasis boasts a deck with a pergola—perfect for both entertaining and unwinding. For garden enthusiasts, the backyard is a dream come true with its privacy hedge and abundance of fruit, including grapevines, plum, cherry, and peach trees. Recent updates like a new furnace, central air conditioning, vinyl windows, and a hot water tank ensure modern comfort and peace of mind. This must-see gem is located in a prime spot, within walking distance to both elementary and high schools. Don’t miss the chance to call this place home! (id:39198)
Pièces
- TypeNiveauDimensionsPlancher
- Salle de bainsSous-sol9' 9.9" x 6' 9.6"Autre
- Chambre à coucherSous-sol10' 9.9" x 10' 8"Autre
- RangementSous-sol7' 6.9" x 3' 9.6"Autre
- Salle de lavageSous-sol9' 9.9" x 12' 2"Autre
- Salle familialeSous-sol16' 11" x 28' 8"Autre
- Chambre à coucherSous-sol12' 11" x 19' 3"Autre
- Chambre à coucher principalePrincipal14' 11" x 13' 2"Autre
- Chambre à coucherPrincipal11' 3" x 13' 2"Autre
- Salle de bainsPrincipal7' x 9' 9"Autre
- SalonPrincipal12' 3.9" x 21' 5"Autre
- Salle à mangerPrincipal12' 9.9" x 6' 6"Autre
- CuisinePrincipal12' 9.9" x 12' 6.9"Autre
Agents de cette inscription
Demandez plus d’infos
Demandez plus d’infos
Emplacement
5620 South Vernon Bay, Vernon, British Columbia, V1T8N2 Canada
Autour de cette propriété
En savoir plus au sujet du quartier et des commodités autour de cette résidence.
Demander de l’information sur le quartier
En savoir plus au sujet du quartier et des commodités autour de cette résidence
Demander maintenantCalculatrice de versements hypothécaires
- $
- %$
- %
- Capital et intérêts 0
- Impôt foncier 0
- Frais de copropriété 0

