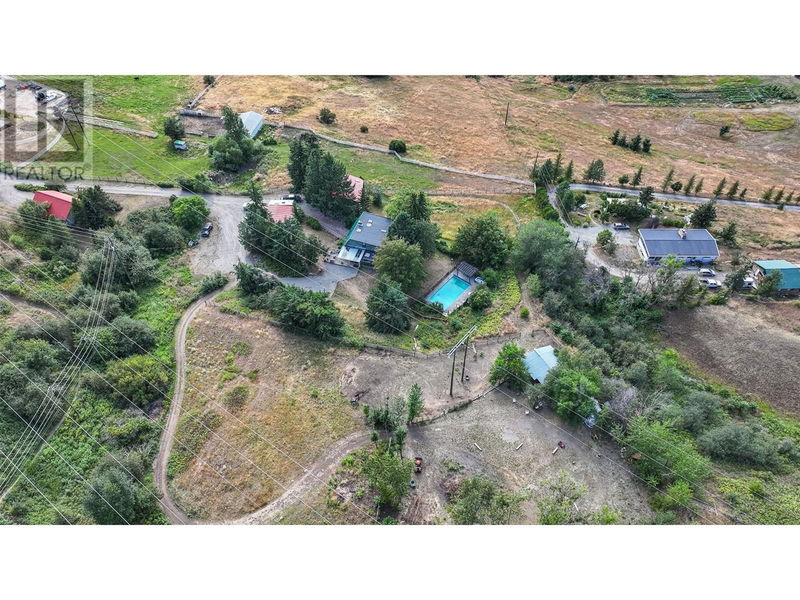Caractéristiques principales
- MLS® #: 10322469
- ID de propriété: SIRC2040905
- Type de propriété: Résidentiel, Maison unifamiliale détachée
- Construit en: 1980
- Chambre(s) à coucher: 5
- Salle(s) de bain: 4
- Stationnement(s): 25
- Inscrit par:
- RE/MAX Vernon
Description de la propriété
Welcome to Sunny Trail Acres, a serene family retreat on 5.8 acres of lush land, blending comfort with outdoor living. This property includes a spacious main home and two charming, fully permitted cottages, ideal for families or those seeking a tranquil escape. Inside the main home, the kitchen features European oak cabinets with stainless steel handles, quartz countertops, and a new sink and taps installed in 2017. The main floor bathroom was updated in 2015, while the top-floor bathrooms, renovated around 2010, boast walk-in showers by Arden Tile. The living room has a gas fireplace, and the kitchen’s laminate floor, installed in 2005, includes in-floor heating for added comfort. The basement suite was modernized with a vinyl composite floor in 2020. The Pine Chalet, built in 1992, offers a double garage, 2 bedrooms, 1 bath, a newer self-cleaning stove, and recently replaced carpets. The Cottage, built in 2000, features 2 bedrooms, 1 bath, and a new heat pump added in 2023. The property also includes a triple carport and three fenced pasture areas, perfect for equestrian enthusiasts or hobby farmers. A highlight is the in-ground pool, installed in 1985, with a liner replaced multiple times. Additionally, a 10 x 12 Arch rafter shed provides ample storage for outdoor equipment. Sunny Trail Acres is more than just a home; it’s a lifestyle. Don’t miss this unique opportunity to own a versatile and inviting property. Three electric services (id:39198)
Pièces
- TypeNiveauDimensionsPlancher
- Salle à manger2ième étage9' 2" x 15' 3"Autre
- Salon2ième étage27' 6.9" x 15' 8"Autre
- Garde-manger2ième étage9' 3.9" x 9' 5"Autre
- Salle de bains2ième étage13' 6" x 5' 6"Autre
- Chambre à coucher2ième étage13' 6" x 11' 6.9"Autre
- Chambre à coucher2ième étage12' 9.6" x 10' 9"Autre
- Cuisine2ième étage14' 9" x 15' 3"Autre
- Salle de bains3ième étage11' 6.9" x 6' 2"Autre
- Chambre à coucher3ième étage13' 9" x 12' 6"Autre
- Salle de bain attenante3ième étage6' 6" x 11' 9"Autre
- Chambre à coucher principale3ième étage18' 8" x 11' 9"Autre
- Salle familiale3ième étage11' 3.9" x 18' 11"Autre
- Chambre à coucherPrincipal14' 9" x 13' 8"Autre
- FoyerPrincipal8' 3.9" x 13' 8"Autre
- RangementPrincipal21' 11" x 10' 3"Autre
- Garde-mangerPrincipal6' x 4' 3.9"Autre
- Salle de bainsPrincipal6' 3.9" x 8' 11"Autre
- SalonPrincipal31' 3" x 13' 8"Autre
- CuisinePrincipal13' 9.9" x 13' 6.9"Autre
Agents de cette inscription
Demandez plus d’infos
Demandez plus d’infos
Emplacement
4242 De Roo Road, Vernon, British Columbia, V1B3H7 Canada
Autour de cette propriété
En savoir plus au sujet du quartier et des commodités autour de cette résidence.
Demander de l’information sur le quartier
En savoir plus au sujet du quartier et des commodités autour de cette résidence
Demander maintenantCalculatrice de versements hypothécaires
- $
- %$
- %
- Capital et intérêts 0
- Impôt foncier 0
- Frais de copropriété 0

