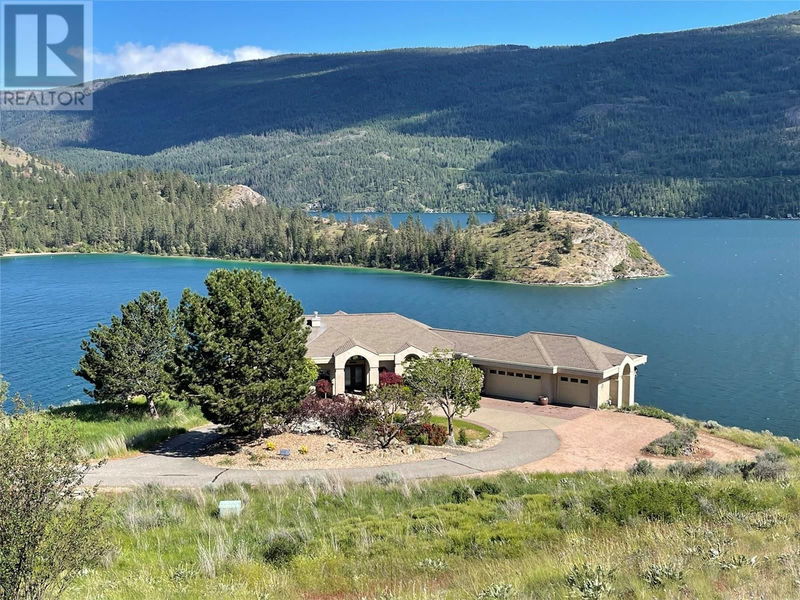Caractéristiques principales
- MLS® #: 10321885
- ID de propriété: SIRC2024735
- Type de propriété: Résidentiel, Maison unifamiliale détachée
- Construit en: 1997
- Chambre(s) à coucher: 4
- Salle(s) de bain: 3+1
- Stationnement(s): 10
- Inscrit par:
- 3 Percent Realty Inc.
Description de la propriété
A masterclass home in the spectacular gated community of Kekuli Bay Estates. This 1 owner home is over 4700 sq/ft on 5 acres offering a view rarely found or seen that fully encapsulates the Okanagan Dream! When you enter the main foyer you instantly take in Kalamalka & Rattlesnake Point through a sea of glass. A home designed for vista views from every angle. Wake up in the large master bedroom to Kal green water below. A large 5 piece ensuite & walk in closet compliment your needs. A centrally located custom kitchen allows you perform culinary works of art. Enjoy family dinners with vista views. Outside, make use of the stunning deck (inset hot tub) & 2 large covered patio areas await days in the Okanagan summer! Lower level offers 3 bedrooms, 2 full baths with one a 2nd being a 4 piece ensuite. A family room downstairs connects you to a kitchenette, wine cellar, dark room, big hobby shop and a soundproof theatre room. From here, make your way into the ultimate 700 sq/ft heated workshop with an 8’x8’ overhead door. Directly above is your triple bay 700 sq/ft garage. A central boiler provides infloor heating to the lower level, to 2 air handlers providing heat upstairs & 1 handler in the workshop. 2 New (2021) A/C units & fan coils supply cooling. The house is externally plumbed for a pool. Features like 12” ICF foundations, 200 Amp Service, plumbed compressed air for garage & workshop. Ask for the detailed list. Welcome Home in the exclusive Kekuli Bay Estates Community (id:39198)
Pièces
- TypeNiveauDimensionsPlancher
- AtelierSous-sol22' x 30' 2"Autre
- Cave à vinSous-sol6' 3" x 9' 8"Autre
- AtelierSous-sol14' x 15'Autre
- RangementSous-sol4' 11" x 15' 3"Autre
- Pièce de loisirsSous-sol6' 3" x 8' 6"Autre
- Chambre à coucherSous-sol11' 9.6" x 17' 3.9"Autre
- ServiceSous-sol5' 9" x 9' 6.9"Autre
- Média / DivertissementSous-sol13' 5" x 19' 3.9"Autre
- Pièce principaleSous-sol17' 11" x 23' 9.9"Autre
- Salle de bain attenanteSous-sol4' 9.9" x 7' 11"Autre
- Chambre à coucherSous-sol11' 9.9" x 19'Autre
- Salle de bain attenanteSous-sol4' 3" x 11' 2"Autre
- Chambre à coucherSous-sol10' 9.9" x 13'Autre
- AutrePrincipal22' 8" x 30' 6"Autre
- Chambre à coucher principalePrincipal14' 8" x 18' 9.9"Autre
- AutrePrincipal7' 6.9" x 10' 6.9"Autre
- Salle de bainsPrincipal4' 3.9" x 7'Autre
- Bureau à domicilePrincipal12' 8" x 15' 6"Autre
- FoyerPrincipal7' 9.6" x 11' 11"Autre
- Salle de lavagePrincipal7' x 7' 8"Autre
- Salle à mangerPrincipal14' 8" x 18' 9.9"Autre
- Salle de bain attenantePrincipal11' 9.9" x 13' 6.9"Autre
- CuisinePrincipal14' 9.9" x 16'Autre
- SalonPrincipal16' 8" x 19'Autre
- CuisineAutre6' 3" x 9' 6.9"Autre
Agents de cette inscription
Demandez plus d’infos
Demandez plus d’infos
Emplacement
245 Kalamalka Lakeview Drive Unit# 14, Vernon, British Columbia, V1H1R6 Canada
Autour de cette propriété
En savoir plus au sujet du quartier et des commodités autour de cette résidence.
Demander de l’information sur le quartier
En savoir plus au sujet du quartier et des commodités autour de cette résidence
Demander maintenantCalculatrice de versements hypothécaires
- $
- %$
- %
- Capital et intérêts 0
- Impôt foncier 0
- Frais de copropriété 0

