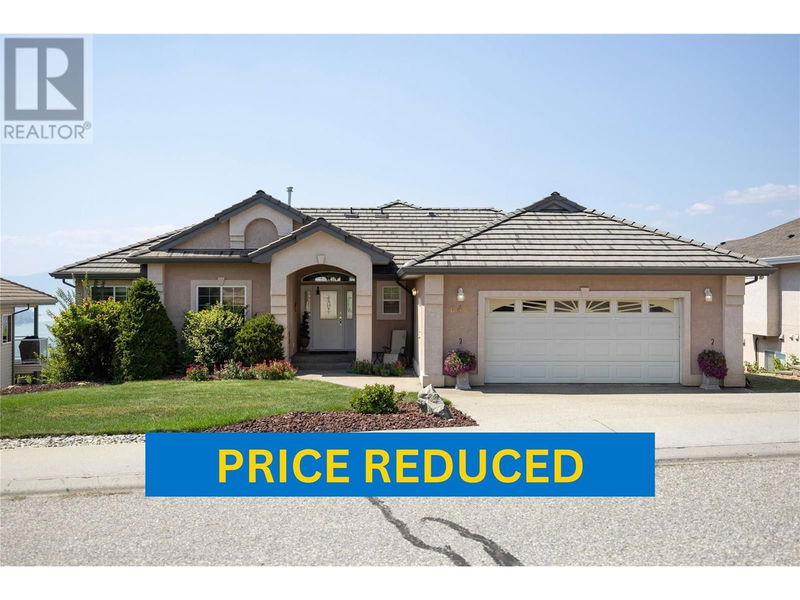Caractéristiques principales
- MLS® #: 10321189
- ID de propriété: SIRC2021863
- Type de propriété: Résidentiel, Maison unifamiliale détachée
- Construit en: 2002
- Chambre(s) à coucher: 4
- Salle(s) de bain: 3
- Stationnement(s): 4
- Inscrit par:
- O'Keefe 3 Percent Realty Inc.
Description de la propriété
Priced well below tax assessed value! Spectacular view of Kalamalka Lake from rear covered deck of this well maintained 4 bed/3 bath rancher with walkout basement, with separate entrance and potential for a 2 bedroom basement suite! Features tile roof and oversized double attached garage with workshop/bonus room below and fully landscaped with U/G sprinklers. Easy living lifestyle in this traditional floor plan. Kitchen features solid maple cabinets, large island with Jennair electric cooktop and wall oven (convection), corner pantry and breakfast nook. Sliding door opens onto large covered deck with patio below for entertaining in the warmer months. In cooler months, snuggle up by the cozy gas fireplace in the living room with vaulted ceiling and large transom windows for lots of natural light. There are speakers in the ceiling for enjoying your favorite tunes. There is a large Primary bedroom with a large bow window, a door opening onto the covered deck, a large ensuite with separate sink area, soaker tub and walk-in shower, and a large w/i closet. Recent updates include; new fridge in 2024, new paint in the living area and one bathroom on main floor in 2022. New washer 2023. New water pressure regulating valve in 2024. Rare opportunity to buy this home from the original owners. Don't miss out on this fantastic Kalamalka Lake view property, book your showing today! (id:39198)
Pièces
- TypeNiveauDimensionsPlancher
- AtelierSous-sol23' 8" x 25' 9"Autre
- RangementSous-sol9' 3" x 36' 9.6"Autre
- AutrePrincipal23' 11" x 25' 11"Autre
- Salle de lavagePrincipal5' 6.9" x 9' 6.9"Autre
- Salle de bainsPrincipal8' 2" x 9' 9.6"Autre
- Chambre à coucherPrincipal10' 5" x 11' 9.6"Autre
- Salle de bain attenantePrincipal7' 6.9" x 9' 3.9"Autre
- Chambre à coucher principalePrincipal13' 9.6" x 15' 9.6"Autre
- SalonPrincipal15' 6" x 15' 9.9"Autre
- Salle à mangerPrincipal10' 2" x 11' 9"Autre
- Coin repasPrincipal9' 11" x 10' 9.9"Autre
- CuisinePrincipal13' 5" x 15' 11"Autre
- Salle de bainsAutre4' 9.9" x 9' 6.9"Autre
- Chambre à coucher principaleAutre13' x 13' 2"Autre
- SalonAutre15' 6" x 23' 9.6"Autre
- Chambre à coucherAutre11' 3.9" x 11' 6.9"Autre
- Salle à mangerAutre9' 9.9" x 10'Autre
- CuisineAutre7' 5" x 11' 6"Autre
Agents de cette inscription
Demandez plus d’infos
Demandez plus d’infos
Emplacement
642 Mt Thor Drive, Vernon, British Columbia, V1B3A3 Canada
Autour de cette propriété
En savoir plus au sujet du quartier et des commodités autour de cette résidence.
Demander de l’information sur le quartier
En savoir plus au sujet du quartier et des commodités autour de cette résidence
Demander maintenantCalculatrice de versements hypothécaires
- $
- %$
- %
- Capital et intérêts 0
- Impôt foncier 0
- Frais de copropriété 0

