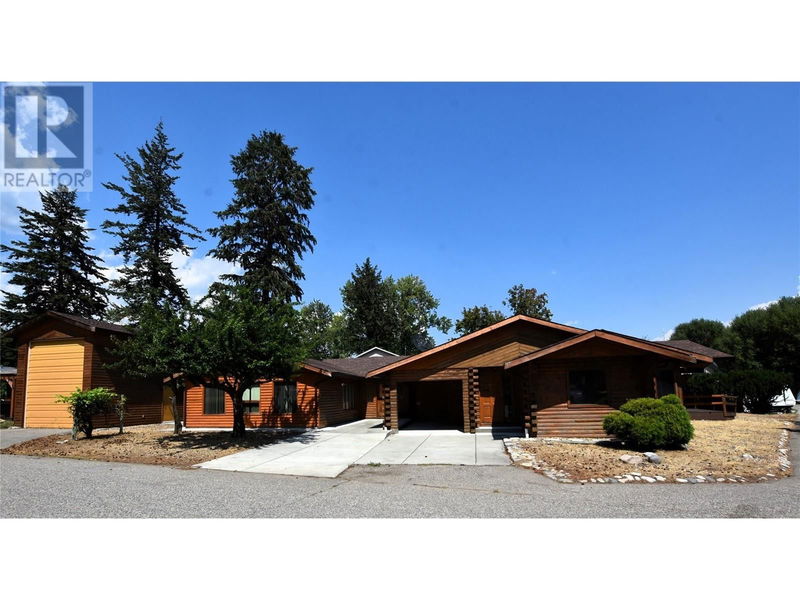Caractéristiques principales
- MLS® #: 10321307
- ID de propriété: SIRC2019126
- Type de propriété: Résidentiel, Maison unifamiliale détachée
- Construit en: 1988
- Chambre(s) à coucher: 4
- Salle(s) de bain: 1+2
- Inscrit par:
- RE/MAX Vernon
Description de la propriété
Welcome to 88 Elk Street in Parker Cove! This stunning panabode-style log home features 4 spacious bedrooms and 3 well-appointed bathrooms, nestled on 4 generous lots just a stone's throw away from the beach. Step inside to discover a galley-style kitchen boasting ample counter space, perfect for culinary enthusiasts. The large living room showcases soaring vaulted ceilings and a cozy gas (propane) fireplace, creating a warm and inviting atmosphere. French doors lead you to the front deck, where you can soak in views of Okanagan Lake. Your master bedroom comes complete with a 4-piece en-suite and a private patio area for quiet moments of relaxation. Bedrooms 2, 3, and 4 are generously sized, with two of them enjoying their own convenient 2-piece en-suites. For fitness enthusiasts, a remarkable 36-foot lap pool awaits, providing an ideal setting for your daily exercise routine, along with a built-in sauna for unwinding after your workout. A detached oversized garage offers an impressive 56 feet in length and 15 feet in width, ensuring ample space for all your recreational toys and storage needs. Additionally, the lease on this beautiful home is paid up in full until 2043, offering peace of mind for years to come. Don't miss the opportunity to make this exceptional property your own! (id:39198)
Pièces
- TypeNiveauDimensionsPlancher
- AutrePrincipal15' 3" x 56' 3"Autre
- Salle de loisirsPrincipal21' 5" x 47' 3"Autre
- VestibulePrincipal9' x 13' 6.9"Autre
- Chambre à coucherPrincipal13' x 17' 5"Autre
- Chambre à coucherPrincipal12' x 11' 3"Autre
- Chambre à coucherPrincipal10' 9" x 16' 8"Autre
- Bureau à domicilePrincipal10' 9" x 8'Autre
- Salle de bain attenantePrincipal7' 9" x 5' 11"Autre
- Solarium/VerrièrePrincipal8' 5" x 5' 5"Autre
- FoyerPrincipal6' 3" x 14' 9.6"Autre
- Salle à mangerPrincipal8' x 7'Autre
- Chambre à coucher principalePrincipal13' 6.9" x 10' 9"Autre
- SalonPrincipal14' 9" x 16' 9"Autre
- CuisinePrincipal16' 11" x 9' 5"Autre
Agents de cette inscription
Demandez plus d’infos
Demandez plus d’infos
Emplacement
88 Elk Street, Vernon, British Columbia, V1H2A1 Canada
Autour de cette propriété
En savoir plus au sujet du quartier et des commodités autour de cette résidence.
Demander de l’information sur le quartier
En savoir plus au sujet du quartier et des commodités autour de cette résidence
Demander maintenantCalculatrice de versements hypothécaires
- $
- %$
- %
- Capital et intérêts 0
- Impôt foncier 0
- Frais de copropriété 0

