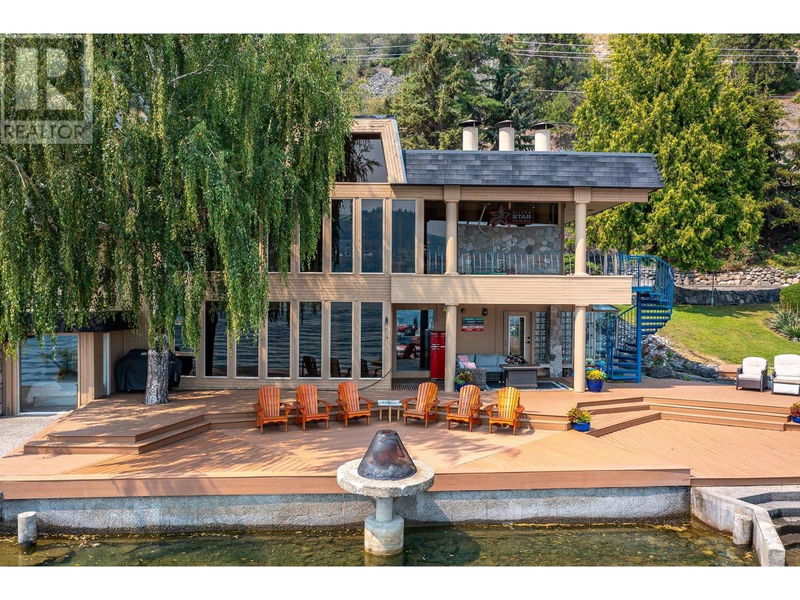Caractéristiques principales
- MLS® #: 10321105
- ID de propriété: SIRC2010974
- Type de propriété: Résidentiel, Maison unifamiliale détachée
- Construit en: 1963
- Chambre(s) à coucher: 5
- Salle(s) de bain: 3
- Stationnement(s): 11
- Inscrit par:
- Coldwell Banker Executives Realty
Description de la propriété
This spectacular private, gated lakefront property is minutes from downtown Vernon and all necessities but tucked away in its own oasis. There are two separate titles boasting 338 feet of lake frontage with 240 by 140 foot foreshore lease! Lots of history and stories can be told within the walls of this 1960’s classic home. With old school elegance, high vaulted ceilings, floor to ceiling windows, and large open living and dining areas, it is designed with family fun and lakeside entertaining in mind. The upper entry level is full of natural light with high ceilings, a large recreational area with fireplace, a newly renovated 4 bedroom area, a large cedar sauna and full bathroom. The lake level offers a stunning open concept kitchen, dining and living area with seamless access to the deck and waterfront which are steps away. There are two bedrooms and two full bathrooms on this level. The outdoor features include a huge landscaped lawned area, waterfront deck with gas fire pit, covered seating area with fire table, private dock with two boat lifts and walk out beach, as well as a hot tub. This house has it all with a total of 6 bedrooms and 3 full bathrooms, 4 gas fireplaces, an oversized double garage, a workshop and lots of storage. With numerous upgrades inside and out, this property is move in ready. Come and experience it today! (id:39198)
Pièces
- TypeNiveauDimensionsPlancher
- Rangement2ième étage19' 6" x 12' 5"Autre
- Atelier2ième étage13' 9" x 14' 3.9"Autre
- Chambre à coucher2ième étage13' 6.9" x 13' 9.6"Autre
- Chambre à coucher principale2ième étage19' 3.9" x 18' 11"Autre
- Salle de bains2ième étage9' 3" x 9' 3"Autre
- Chambre à coucher2ième étage13' 6.9" x 11' 6"Autre
- Foyer2ième étage9' 2" x 6' 6"Autre
- Salle familiale2ième étage29' 8" x 29' 6.9"Autre
- Solarium/VerrièrePrincipal13' 3.9" x 9' 8"Autre
- Salle de jeuxPrincipal13' 8" x 16'Autre
- Salle de lavagePrincipal3' 8" x 19' 3"Autre
- Chambre à coucherPrincipal16' 9.6" x 9' 9.6"Autre
- Salle de bain attenantePrincipal6' 3" x 9' 9.9"Autre
- Chambre à coucher principalePrincipal19' 5" x 17'Autre
- Salle de bainsPrincipal11' 6" x 12' 6"Autre
- SalonPrincipal20' 3.9" x 24' 3"Autre
- Salle à mangerPrincipal23' 9.6" x 6' 9.9"Autre
- CuisinePrincipal14' 9" x 18' 8"Autre
Agents de cette inscription
Demandez plus d’infos
Demandez plus d’infos
Emplacement
8180 Tronson Road, Vernon, British Columbia, V1H1C8 Canada
Autour de cette propriété
En savoir plus au sujet du quartier et des commodités autour de cette résidence.
Demander de l’information sur le quartier
En savoir plus au sujet du quartier et des commodités autour de cette résidence
Demander maintenantCalculatrice de versements hypothécaires
- $
- %$
- %
- Capital et intérêts 0
- Impôt foncier 0
- Frais de copropriété 0

