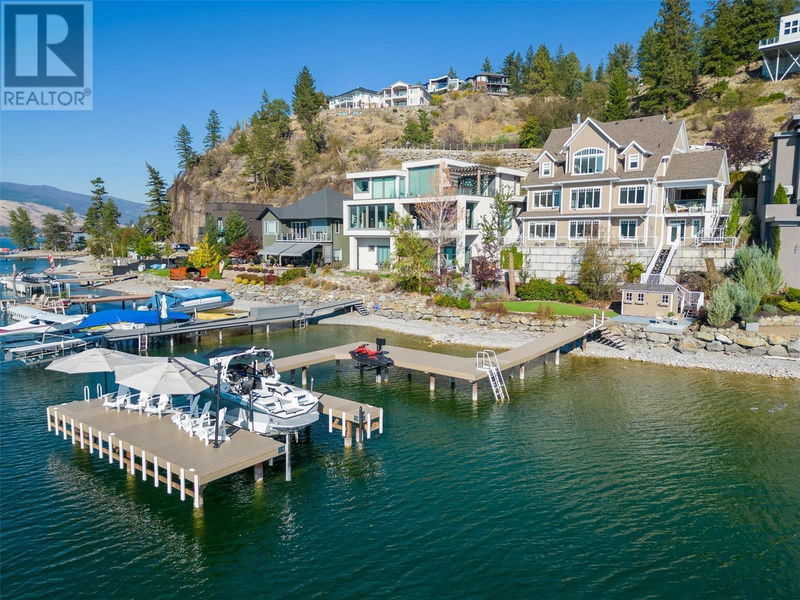Caractéristiques principales
- MLS® #: 10284628
- ID de propriété: SIRC2010571
- Type de propriété: Résidentiel, Maison unifamiliale détachée
- Construit en: 2016
- Chambre(s) à coucher: 5
- Salle(s) de bain: 4+1
- Stationnement(s): 2
- Inscrit par:
- RE/MAX Vernon
Description de la propriété
Luxury Lakeside Living is the definition of this immaculate designer-inspired 5 bed, 4.5 bath home nestled along the shores of Okanagan Lake in a private gated community. No expense was spared to bring this home to its finest & ready for you to move-in! When you enter, the details will inspire you to look closer at what is possible when a professional Designer & owner have collaborated to achieve the perfect blend of Modern luxury with Lakefront living. The gourmet kitchen is a chef's dream, equipped with quartz countertops, stainless appliances, boundless storage, butler's pantry & a center island focusing on the lake views & light entering windows to the large dining & kitchen areas. The open living area is perfect for both everyday living & entertaining with tasteful built-in cabinetry & the light tones complement the details found throughout the home. The Primary suite is a true retreat overlooking the lake & features a completely updated spa-like en-suite bathroom with double vanity, glass shower & soaker tub, as well as a generous walk-in closet, all with custom cabinetry and finishing touches. The lakefront boasts an outdoor living space with stunning lake views, perfect for al fresco dining & entertaining. Enjoy direct lake access from your own new synthetic plank private dock with large capacity boat & Seadoo lift ready to supply quick access to the Lake lifestyle you have been waiting for! (id:39198)
Pièces
- TypeNiveauDimensionsPlancher
- Autre2ième étage13' 9.6" x 5' 8"Autre
- Garde-manger2ième étage11' 11" x 4' 8"Autre
- Chambre à coucher principale2ième étage13' 9.6" x 12' 9.6"Autre
- Salon2ième étage15' x 16' 11"Autre
- Cuisine2ième étage15' 3" x 11' 6"Autre
- Salle à manger2ième étage13' x 12' 9.9"Autre
- Salle de bain attenante2ième étage12' 6" x 18'Autre
- Salle de bains2ième étage5' 2" x 6' 8"Autre
- Rangement3ième étage13' 9.6" x 8' 6.9"Autre
- Boudoir3ième étage15' 2" x 11' 8"Autre
- Boudoir3ième étage10' x 6' 6"Autre
- Foyer3ième étage10' 9.9" x 8' 3"Autre
- Chambre à coucher3ième étage11' 5" x 12' 5"Autre
- Salle de bains3ième étage11' 5" x 5'Autre
- ServicePrincipal13' 2" x 5'Autre
- Salle de loisirsPrincipal16' x 14' 11"Autre
- Salle de lavagePrincipal8' 11" x 9' 9.6"Autre
- Chambre à coucherPrincipal11' 6.9" x 10' 9.6"Autre
- Chambre à coucherPrincipal13' 9.6" x 9' 9.9"Autre
- Chambre à coucherPrincipal10' 3" x 10' 6.9"Autre
- Salle de bain attenantePrincipal8' 3.9" x 6' 3.9"Autre
- Salle de bainsPrincipal5' 2" x 6' 8"Autre
Agents de cette inscription
Demandez plus d’infos
Demandez plus d’infos
Emplacement
70 Kestrel Place Unit# 2, Vernon, British Columbia, V1H1T6 Canada
Autour de cette propriété
En savoir plus au sujet du quartier et des commodités autour de cette résidence.
Demander de l’information sur le quartier
En savoir plus au sujet du quartier et des commodités autour de cette résidence
Demander maintenantCalculatrice de versements hypothécaires
- $
- %$
- %
- Capital et intérêts 0
- Impôt foncier 0
- Frais de copropriété 0

