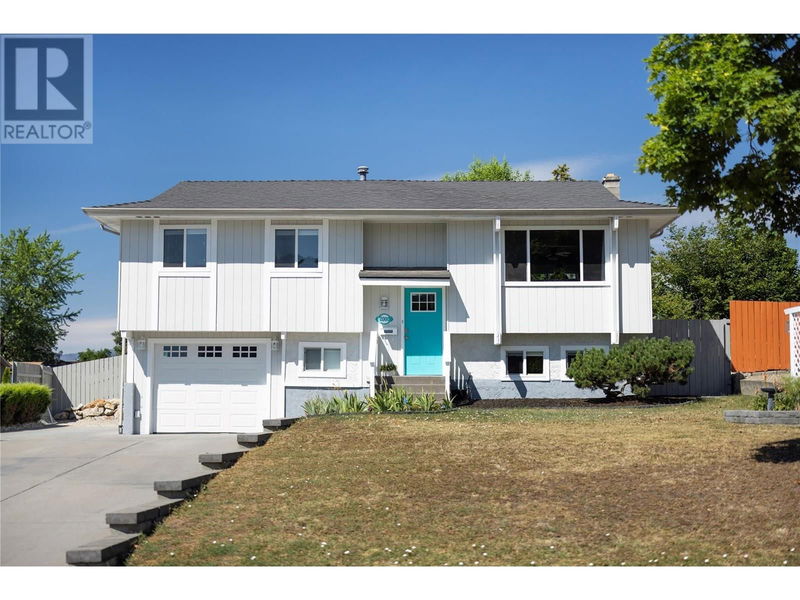Caractéristiques principales
- MLS® #: 10320651
- ID de propriété: SIRC2005698
- Type de propriété: Résidentiel, Maison unifamiliale détachée
- Construit en: 1974
- Chambre(s) à coucher: 4
- Salle(s) de bain: 2
- Stationnement(s): 6
- Inscrit par:
- eXp Realty (Kelowna)
Description de la propriété
Nestled in the charming East Hill community, this beautiful 4-bedroom, 2-bath home is perfect for families seeking comfort and convenience. Just a stone's throw away from Vernon Secondary School, your children will enjoy the ease of walking to class. This inviting residence features newer windows that flood the home with natural light and has been freshly painted inside and out, giving it a modern and vibrant feel. As you step inside, you’ll find spacious living areas that provide ample room for gatherings and relaxation. The well-appointed kitchen is ready for family dinners and friendly get-togethers. Each of the four bedrooms offers plenty of space for rest and relaxation, ensuring everyone has their own retreat. The property is a dream for outdoor enthusiasts, boasting ample parking space for your RV or boat, making weekend adventures hassle-free. A brand new hot water tank just installed (August).The newer air conditioner (installed just two years ago) ensures you stay cool during those warm summer months, while the safe, family-friendly neighbourhood provides a peaceful atmosphere. Convenience is key, with transit, shopping, and golfing all within easy reach. This home is not just a place to live; it’s a lifestyle opportunity waiting for you. Don’t miss out on making this beautiful East Hill property your own! Schedule a viewing today and imagine your future in this delightful home! (id:39198)
Pièces
- TypeNiveauDimensionsPlancher
- Chambre à coucherSous-sol13' x 11' 9.6"Autre
- Salle de lavageSous-sol6' 3" x 6' 9.9"Autre
- Salle de bainsSous-sol6' x 7' 5"Autre
- Salle familialeSous-sol11' 6" x 13' 6"Autre
- Salle à mangerPrincipal8' x 10'Autre
- FoyerPrincipal5' 2" x 15'Autre
- Salle de bainsPrincipal5' x 10'Autre
- Chambre à coucherPrincipal8' 9.6" x 11' 6.9"Autre
- Chambre à coucherPrincipal9' 2" x 8' 9.9"Autre
- Chambre à coucher principalePrincipal10' x 12' 11"Autre
- CuisinePrincipal10' x 11' 8"Autre
- SalonPrincipal14' x 14' 11"Autre
Agents de cette inscription
Demandez plus d’infos
Demandez plus d’infos
Emplacement
2000 18 Street, Vernon, British Columbia, V1T3Z7 Canada
Autour de cette propriété
En savoir plus au sujet du quartier et des commodités autour de cette résidence.
Demander de l’information sur le quartier
En savoir plus au sujet du quartier et des commodités autour de cette résidence
Demander maintenantCalculatrice de versements hypothécaires
- $
- %$
- %
- Capital et intérêts 0
- Impôt foncier 0
- Frais de copropriété 0

