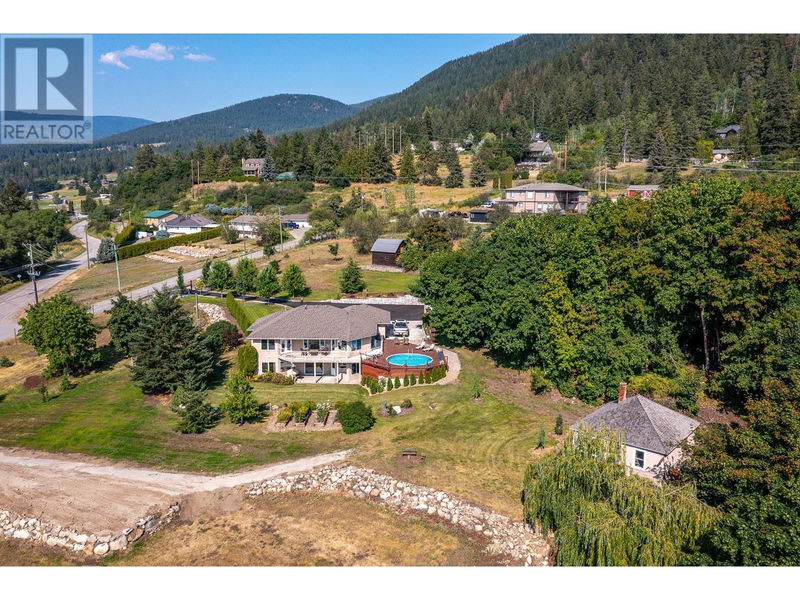Caractéristiques principales
- MLS® #: 10320382
- ID de propriété: SIRC2002102
- Type de propriété: Résidentiel, Maison unifamiliale détachée
- Construit en: 2003
- Chambre(s) à coucher: 3
- Salle(s) de bain: 3+1
- Stationnement(s): 2
- Inscrit par:
- RE/MAX Priscilla
Description de la propriété
Experience the perfect blend of country comfort and urban convenience in this picturesque North BX setting just 5 mins from the City of Vernon. Gated for privacy, the 4.69 acres is fully deer-fenced and offers shady groves of maple trees. Pristine grounds with 9 zone irrigation raised garden area, level parking and large RV pad. The original barn and farmhouse still stand strong! The 29’ x 47’ shop has 17' ceilings designed for a future upper level that would open level entry to the back. 100-amp panel, water and RV height doors. Decks connect the above ground heated, salt-water pool to the wrap-around sundeck and main living area. The main level offers a great room design centered around the updated kitchen with quartz counters, huge center island, new KitchenAid appliances including dual ovens and walk in pantry. The dining and living areas open to the front deck and features a 3-sided gas fireplace. The primary bedroom offers a walk-in closet, ensuite with soaker tub, separate shower and heated floors. The walk-out lower level is perfectly set up for family activities with a very bright large bedroom, full bath, family room with efficient wood burning stove and access to the covered patio and grounds. The second family room comes with full kitchen, this space can easily be converted to a private suite! Windows frame the view on both levels. Vinyl flooring on the main, hot water on demand, forced air plus central air, hot water baseboards & double garage with epoxy floors. (id:39198)
Pièces
- TypeNiveauDimensionsPlancher
- ServiceAutre21' x 14' 2"Autre
- AutreAutre6' 11" x 6' 6"Autre
- Salle de bainsAutre12' 8" x 5' 9.9"Autre
- Chambre à coucherAutre15' 6" x 19' 8"Autre
- CuisineAutre17' x 10' 6.9"Autre
- Salle familialeAutre15' 11" x 23' 5"Autre
- Salle de loisirsAutre14' 6" x 15' 9.9"Autre
- Salle de lavagePrincipal14' 3" x 8'Autre
- Salle de bainsPrincipal4' 11" x 9' 8"Autre
- Salle de bainsPrincipal5' x 5' 9.6"Autre
- Salle de bain attenantePrincipal12' 2" x 7' 6.9"Autre
- Chambre à coucher principalePrincipal14' x 20' 6"Autre
- BoudoirPrincipal9' 11" x 12' 5"Autre
- Chambre à coucherPrincipal13' 9.9" x 11' 5"Autre
- SalonPrincipal12' 2" x 16' 3"Autre
- CuisinePrincipal16' 3.9" x 24' 9.6"Autre
Agents de cette inscription
Demandez plus d’infos
Demandez plus d’infos
Emplacement
5115 Hartnell Road, Vernon, British Columbia, V1B3J5 Canada
Autour de cette propriété
En savoir plus au sujet du quartier et des commodités autour de cette résidence.
Demander de l’information sur le quartier
En savoir plus au sujet du quartier et des commodités autour de cette résidence
Demander maintenantCalculatrice de versements hypothécaires
- $
- %$
- %
- Capital et intérêts 0
- Impôt foncier 0
- Frais de copropriété 0

