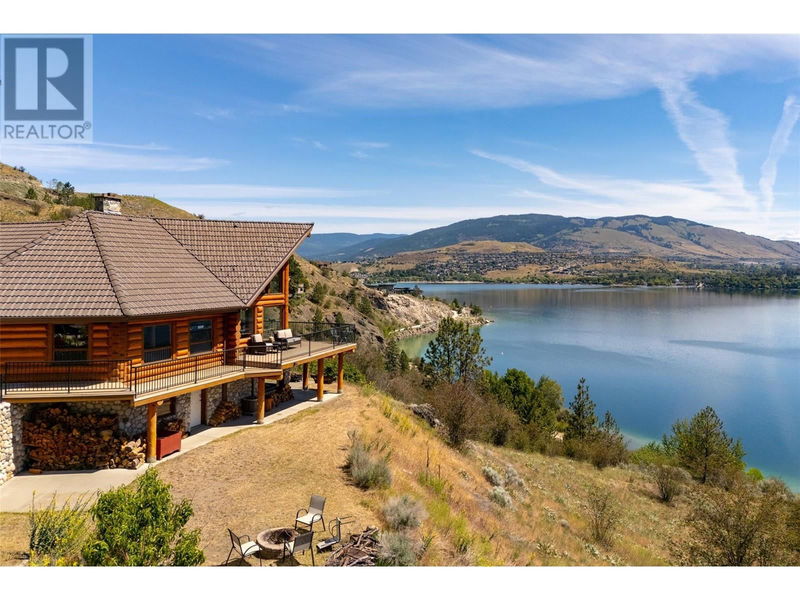Caractéristiques principales
- MLS® #: 10316705
- ID de propriété: SIRC2000210
- Type de propriété: Résidentiel, Maison unifamiliale détachée
- Construit en: 1990
- Chambre(s) à coucher: 7
- Salle(s) de bain: 4
- Stationnement(s): 2
- Inscrit par:
- Coldwell Banker Horizon Realty
Description de la propriété
Miles away from the stress of city living, a driveway meanders down Kalamalka Slopes towards the green-blue waters of Kal Lake. It opens onto a flat landing & what appears to be a classic frontier log cabin. Far from it, this Modern Log Home unfolds into Cathedral Ceilings, a towering 25 ft Stone F/P & floor-to-ceiling CORNER WINDOWS, overlooking ""soaring views of sky, mtns, forest & that magical lake!” This 5771 sq ft homestead, CUSTOM BUILT by Highland Log Builders is a perfect combination of luxury & laid-back comfort offering 5BDs/3BAs, two 1BD/1BA suites & a 299 sq ft caretaker’s “bunkie”. Set on 7.11 acres of unobstructed, panoramic lake views, this Semi-Waterfront property is separated from one of the world's 10 most beautiful lakes (National Geographic) by only the Rail Trail. Wander past your small orchard, through woodlands scattered w/ wildflowers, to the edge of the acreage, where you can hop in for a swim or cycle to the Rail Trail Cafe! Outside is a KIT/DR/LR w/Blackstone Flat Top Grill, Pizza Oven, Bar & Dining Area under a canopy of stars with seating to cosy up beside your outdoor stone F/P, or head to the fire pit for marshmallow roasting and stargazing! Choose the PRIMARY BDRM off the main living area, w/ European Style Ensuite to drift off to sleep overlooking lake end, or convert the upper floor into a LUXURY LOFT! Either way, downstairs offers friends & family their own private suites. Just a 5 minute drive to hospital, restaurants, shops & much more! (id:39198)
Pièces
- TypeNiveauDimensionsPlancher
- Autre2ième étage10' x 4' 3"Autre
- Loft2ième étage14' 2" x 11' 3"Autre
- Salle de bains2ième étage6' 8" x 6' 6.9"Autre
- Chambre à coucher2ième étage14' 5" x 10' 5"Autre
- Chambre à coucher2ième étage14' 5" x 10' 3.9"Autre
- Salle de lavageSous-sol8' 2" x 5' 9"Autre
- Salle de bainsSous-sol9' x 5' 9"Autre
- CuisineSous-sol16' 8" x 14' 9.9"Autre
- SalonSous-sol14' 5" x 14' 2"Autre
- Chambre à coucherSous-sol14' x 11' 9.9"Autre
- Salle de lavageSous-sol6' 9.9" x 3' 9"Autre
- Salle de bainsSous-sol8' 9.9" x 6' 9.9"Autre
- CuisineSous-sol12' x 13' 5"Autre
- Salle à mangerSous-sol14' 9.9" x 9' 3.9"Autre
- SalonSous-sol16' 2" x 10'Autre
- Chambre à coucherSous-sol12' 8" x 11' 9"Autre
- Salle de jeuxSous-sol24' 3.9" x 13' 3"Autre
- Chambre à coucherSous-sol13' x 11'Autre
- AutreSous-sol9' x 4' 5"Autre
- SaunaSous-sol21' x 7' 6"Autre
- AutrePrincipal20' x 11' 3"Autre
- FoyerPrincipal20' x 12'Autre
- SalonPrincipal23' x 15'Autre
- Salle à mangerPrincipal15' x 11'Autre
- CuisinePrincipal18' x 17' 3.9"Autre
- Salle de lavagePrincipal9' 3" x 8' 3.9"Autre
- Chambre à coucherPrincipal10' 5" x 9' 9.9"Autre
- Salle de bain attenantePrincipal5' 6" x 11' 3"Autre
- Chambre à coucher principalePrincipal11' 6" x 15' 9.6"Autre
Agents de cette inscription
Demandez plus d’infos
Demandez plus d’infos
Emplacement
55 Kalamalka Lakeview Drive Unit# 3, Vernon, British Columbia, V1H1L7 Canada
Autour de cette propriété
En savoir plus au sujet du quartier et des commodités autour de cette résidence.
Demander de l’information sur le quartier
En savoir plus au sujet du quartier et des commodités autour de cette résidence
Demander maintenantCalculatrice de versements hypothécaires
- $
- %$
- %
- Capital et intérêts 0
- Impôt foncier 0
- Frais de copropriété 0

