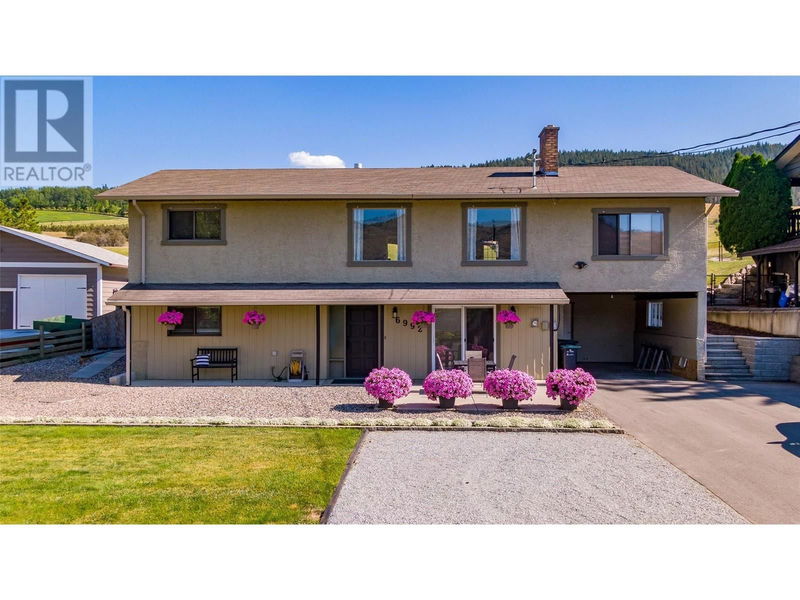Caractéristiques principales
- MLS® #: 10318969
- ID de propriété: SIRC1973798
- Type de propriété: Résidentiel, Maison unifamiliale détachée
- Construit en: 1983
- Chambre(s) à coucher: 5
- Salle(s) de bain: 2
- Stationnement(s): 10
- Inscrit par:
- Century 21 Executives Realty Ltd
Description de la propriété
This family home is completely redone and ready for its new family. Original owners have carefully maintained and improved this property to suit their needs over the years. Upstairs you'll find an open concept great room with a separate dining space that could double as a family room. There are 3 good-sized bedrooms and lots of storage. The Kitchen opens onto a generous deck from which you can enjoy the spectacular view of the commonage fields...No one will every build behind!! Also, from the deck there is easy access to the yard, separate 12x24 shop/garden shed and of course the hot tub. Private and completely fenced, this backyard is perfect for children and pets. From the front of the house, don't miss the peek-a-boo view of Okanagan lake and the stunning valley vista. Downstairs the owners have created a 2 bedroom suite originally for an aging parent. With separate entry, this unit allows for privacy between the floors and is ideal for the multi-generational family. If a buyer desired complete separation, one closet next to the main bath upstairs could be converted to stackable laundry. This property is currently on a well-maintained septic system but the infrastructure is in place for a buyer to choose to connect to the city sewer service accessible in the front yard. With abundant storage, tasteful renovations, and a meticulous yard in a superb location this home won't last long!! Book your showing soon!! (id:39198)
Pièces
- TypeNiveauDimensionsPlancher
- ServiceAutre6' 6" x 9' 6"Autre
- Chambre à coucher principaleAutre12' x 13' 3"Autre
- CuisineAutre11' 6.9" x 12' 9.9"Autre
- FoyerAutre7' 2" x 13' 3"Autre
- Salle familialeAutre14' 11" x 13' 3.9"Autre
- Chambre à coucherAutre9' 2" x 12' 9.9"Autre
- Salle de bainsAutre7' 2" x 9' 6"Autre
- SalonPrincipal20' 5" x 14' 8"Autre
- CuisinePrincipal10' 9" x 12'Autre
- Salle à mangerPrincipal12' 6.9" x 12' 9"Autre
- Coin repasPrincipal7' 6.9" x 12' 3.9"Autre
- Chambre à coucherPrincipal12' x 10' 6"Autre
- Chambre à coucherPrincipal12' 6.9" x 16' 2"Autre
- Chambre à coucher principalePrincipal11' 11" x 12'Autre
- Salle de bainsPrincipal7' x 7' 11"Autre
Agents de cette inscription
Demandez plus d’infos
Demandez plus d’infos
Emplacement
6992 Longacre Drive, Vernon, British Columbia, V1H1H8 Canada
Autour de cette propriété
En savoir plus au sujet du quartier et des commodités autour de cette résidence.
Demander de l’information sur le quartier
En savoir plus au sujet du quartier et des commodités autour de cette résidence
Demander maintenantCalculatrice de versements hypothécaires
- $
- %$
- %
- Capital et intérêts 0
- Impôt foncier 0
- Frais de copropriété 0

