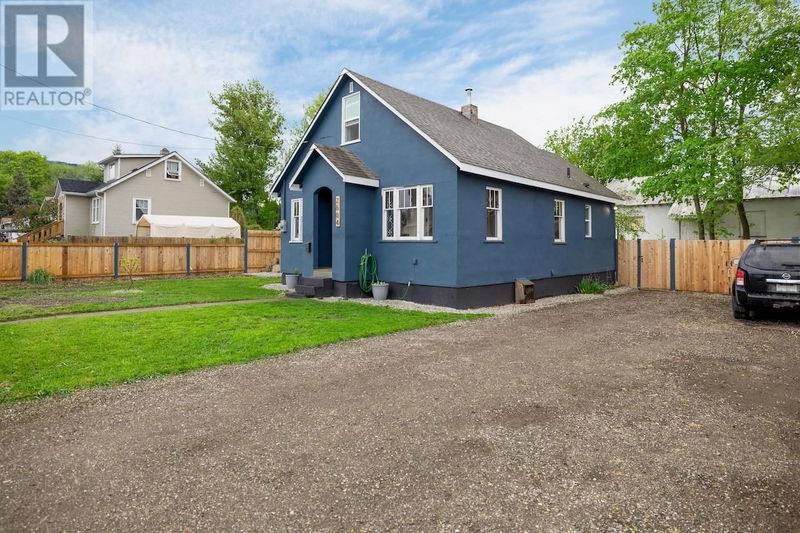Caractéristiques principales
- MLS® #: 10318713
- ID de propriété: SIRC1966006
- Type de propriété: Résidentiel, Maison unifamiliale détachée
- Construit en: 1945
- Chambre(s) à coucher: 3
- Salle(s) de bain: 1+1
- Stationnement(s): 6
- Inscrit par:
- 3 Percent Realty Inc.
Description de la propriété
Fantastic 3 bed 2 bath character family home with too many recent upgrades to list! Yard has been landscaped and over $25k spent on fencing and tree removal to provide a great space to enjoy the Okanagan weather. Main floor offers 2 bedroom, full bath, kitchen and living room. The upstairs has loft area and master bedroom suite with 2 piece ensuite. The home still features the original hardwood and, trim and doors, but with plenty of updates including the kitchen, bathrooms, furnace, AC, master bedroom, loft, some windows, exterior and interior paint, and more! Large driveway was also re-done with structural material gives plenty of room to park the toys. Location is close to all amenities and is move in ready! (id:39198)
Pièces
- TypeNiveauDimensionsPlancher
- Salle de bains2ième étage7' x 5' 6"Autre
- Boudoir2ième étage4' 3.9" x 6'Autre
- Chambre à coucher principale2ième étage7' 2" x 15' 8"Autre
- Salle de lavagePrincipal5' 6" x 9' 8"Autre
- Salle de bainsPrincipal6' 9" x 9' 2"Autre
- Chambre à coucherPrincipal6' x 9' 5"Autre
- Chambre à coucherPrincipal9' 2" x 9' 9"Autre
- SalonPrincipal13' 8" x 15' 5"Autre
- CuisinePrincipal11' 3" x 13' 6"Autre
Agents de cette inscription
Demandez plus d’infos
Demandez plus d’infos
Emplacement
2604 42 Avenue, Vernon, British Columbia, V1T3J4 Canada
Autour de cette propriété
En savoir plus au sujet du quartier et des commodités autour de cette résidence.
Demander de l’information sur le quartier
En savoir plus au sujet du quartier et des commodités autour de cette résidence
Demander maintenantCalculatrice de versements hypothécaires
- $
- %$
- %
- Capital et intérêts 0
- Impôt foncier 0
- Frais de copropriété 0

