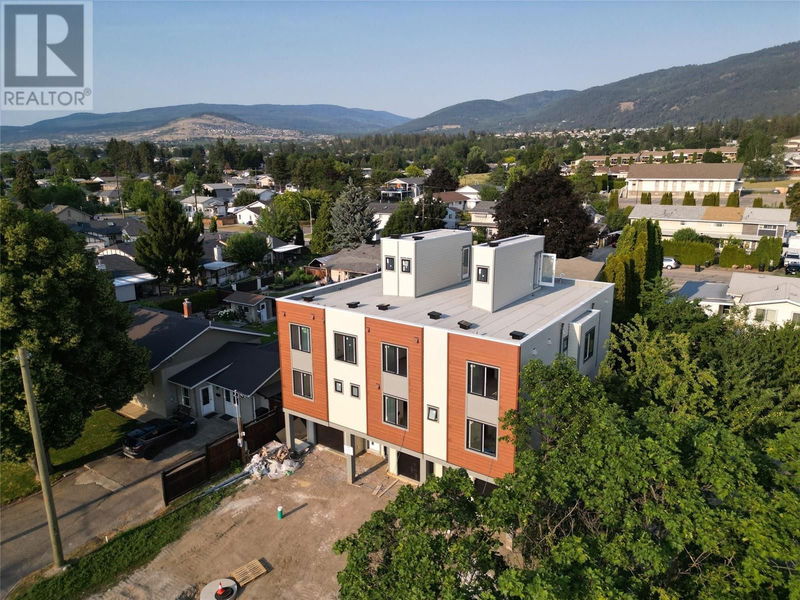Caractéristiques principales
- MLS® #: 10318054
- ID de propriété: SIRC1961754
- Type de propriété: Résidentiel, Maison unifamiliale détachée
- Construit en: 2024
- Chambre(s) à coucher: 4
- Salle(s) de bain: 3
- Stationnement(s): 2
- Inscrit par:
- RE/MAX Vernon
Description de la propriété
This exceptional end-unit townhome located in the heart of Vernon, offers the perfect blend of urban convenience and serene living.This home boasts four spacious bedrooms and three well appointed bathrooms. Upstairs from the foyer, you're greeted by an inviting living room that flows seamlessly into the dining area and a large open-concept kitchen, a chef's dream, featuring custom woodwork, quartz countertops, and stainless steel appliances. It's an ideal hub for culinary adventures and entertaining guests. The main floor features a versatile flex room for an office, den, or a fourth bedroom. Retreat to the upper level, where the primary bedroom awaits with a huge walk-in closet and luxurious ensuite bathroom where you can enjoy the shower and appreciate the dual vanities. The other two bedrooms are generously sized and have their own separate bathroom. A highlight is the rooftop patio, offering stunning city, mountain views and a perfect spot for outdoor entertaining. There is a two-car tandem garage and is designed and built to Step Code 3 high energy efficient homes, resulting in lower energy bills for the owner. Located just minutes away from downtown, this townhome is the perfect choice to be close to all the action including Vernon's pool, recreation and fitness centre. With modern amenities, high-end finishes, and energy-efficient design, this home is truly one of a kind. Check back for updated photos and book a showing today! (id:39198)
Pièces
- TypeNiveauDimensionsPlancher
- Salle de bains2ième étage5' x 8' 3.9"Autre
- Chambre à coucher2ième étage10' x 9' 9.9"Autre
- Chambre à coucher2ième étage11' 5" x 8' 3"Autre
- Salle de bain attenante2ième étage7' 9.9" x 8' 3"Autre
- Chambre à coucher principale2ième étage12' 9" x 11' 8"Autre
- AutreSous-sol39' 5" x 28' 9.6"Autre
- ServiceSous-sol7' x 3'Autre
- FoyerSous-sol7' 6" x 4' 2"Autre
- Salle de bainsPrincipal7' 6" x 5' 3.9"Autre
- Chambre à coucherPrincipal10' 9.9" x 9' 3"Autre
- CuisinePrincipal12' 6" x 8'Autre
- Salle à mangerPrincipal9' 3.9" x 11' 6"Autre
- SalonPrincipal13' x 15'Autre
Agents de cette inscription
Demandez plus d’infos
Demandez plus d’infos
Emplacement
3907 26 Street Unit# 1, Vernon, British Columbia, V1T4V5 Canada
Autour de cette propriété
En savoir plus au sujet du quartier et des commodités autour de cette résidence.
Demander de l’information sur le quartier
En savoir plus au sujet du quartier et des commodités autour de cette résidence
Demander maintenantCalculatrice de versements hypothécaires
- $
- %$
- %
- Capital et intérêts 0
- Impôt foncier 0
- Frais de copropriété 0

