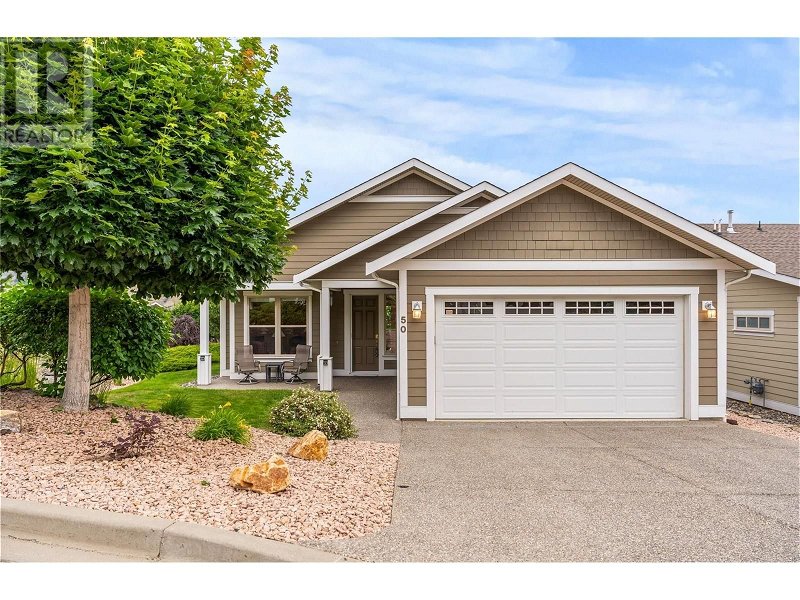Caractéristiques principales
- MLS® #: 10318336
- ID de propriété: SIRC1957545
- Type de propriété: Résidentiel, Maison unifamiliale détachée
- Construit en: 2006
- Chambre(s) à coucher: 2
- Salle(s) de bain: 2
- Stationnement(s): 4
- Inscrit par:
- RE/MAX Vernon Salt Fowler
Description de la propriété
Experience all that the desirable Seasons has to offer from the pickleball courts, outdoor pool, walking paths and gym to the vibrant social atmosphere. This one-story home is situated on a corner lot, with only one previous owner. The meticulously cared-for property boasts high ceilings, 2 bedrooms, 2 bathrooms plus a den with French doors and crown molding. Upon entry, you’re greeted by the versatile den, perfect for a studio, yoga room or potential third bedroom for guests. The open-concept kitchen features heated tile flooring, wood cabinetry, stainless steel appliances and an island bar. Adjacent to the kitchen is the dining and living room with an electric fireplace, hardwood flooring underfoot and large windows with Hunter Douglas blinds throughout. You’ll also find access to the outdoor patio ideal for evening relaxation. The main living area leads to the primary suite, complete with a walk-in closet, custom drapes, heated flooring and a double-sink ensuite. Down the hall, an additional bedroom, shared bathroom and laundry exist. Your double-car garage and crawl space will be great for additional storage. This home is conveniently located mere minutes to Okanagan Lake and the yacht club. Further, you’ll find Marshall Fields pickleball courts, world-class golfing and skiing for your 4 season adventures. Only 40 minutes to the Kelowna Airport. (id:39198)
Pièces
- TypeNiveauDimensionsPlancher
- Salle familialePrincipal14' 8" x 11' 6"Autre
- RangementPrincipal4' 9" x 10' 5"Autre
- CuisinePrincipal24' 11" x 12' 11"Autre
- SalonPrincipal16' 9.9" x 12' 8"Autre
- Chambre à coucher principalePrincipal13' 11" x 13' 3.9"Autre
- Salle de bain attenantePrincipal9' 9.6" x 8' 3.9"Autre
- AutrePrincipal9' 9.6" x 6' 3"Autre
- Salle de bainsPrincipal7' 9" x 7'Autre
- Chambre à coucherPrincipal12' 3.9" x 11' 9.6"Autre
- Salle de lavagePrincipal11' 9.6" x 7' 9.9"Autre
- AutrePrincipal22' 3.9" x 19' 3"Autre
Agents de cette inscription
Demandez plus d’infos
Demandez plus d’infos
Emplacement
7760 Okanagan Landing Road Unit# 50, Vernon, British Columbia, V1H1Z4 Canada
Autour de cette propriété
En savoir plus au sujet du quartier et des commodités autour de cette résidence.
Demander de l’information sur le quartier
En savoir plus au sujet du quartier et des commodités autour de cette résidence
Demander maintenantCalculatrice de versements hypothécaires
- $
- %$
- %
- Capital et intérêts 0
- Impôt foncier 0
- Frais de copropriété 0

