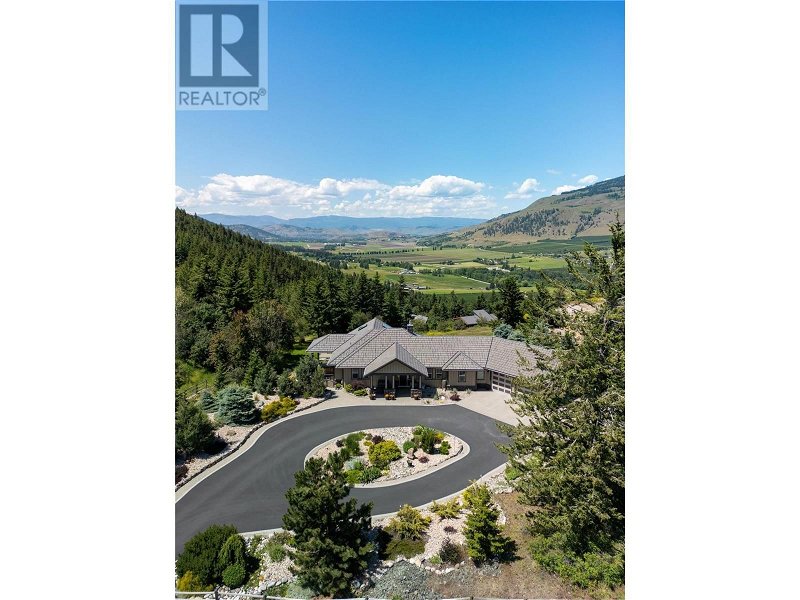Caractéristiques principales
- MLS® #: 10318362
- ID de propriété: SIRC1957521
- Type de propriété: Résidentiel, Maison unifamiliale détachée
- Construit en: 2008
- Chambre(s) à coucher: 3
- Salle(s) de bain: 2+1
- Stationnement(s): 2
- Inscrit par:
- Century 21 Executives Realty Ltd
Description de la propriété
This custom 3 bedroom home that can easily be a 5 bedroom is situated on Whisper Ridge, a private community east of Vernon. Built on a 1.1 acre lot, the home offers spectacular views of the Coldstream Valley. The privacy and serenity in this park-like setting are unique, and the nearby 160 acres of shared trails offer opportunities for outdoor pursuits. The living room boasts a double-sided gas fireplace and a surround sound system. A spacious dining area leads to the kitchen with granite counter tops and a large island, maple cabinetry, and a large walk-in pantry. Behind the pantry is a private office with impressive valley views. The primary bedroom, also offering sweeping views, has a 5 piece ensuite and a large walk-in closet. Outside an expansive 2 level deck contains a natural gas barbeque and a therapeutic hot tub. The walk-out lower level of the home contains two bedrooms, another office, a TV room, several storage areas, and a billiard room. This level also houses a separate 600 square foot heated workshop. The shop has a separate 100 amp panel with several 220 v outlets, a HRV for air exchange, and a single garage door for easy access to the driveway. Above the shop is a 24’ x 27’ two car garage and an equipment room. Both the front and back of the house have been meticulously landscaped with a 6 zone blue tooth irrigation system watering the lawn and enclosed garden area. For virtual tour copy and paste app.immoviewer.com/portal/tour/3081502?accessKey=66fd (id:39198)
Pièces
- TypeNiveauDimensionsPlancher
- Chambre à coucherAutre14' 9" x 12' 3"Autre
- Chambre à coucherAutre11' 3" x 10' 11"Autre
- Bureau à domicileAutre16' 9" x 11'Autre
- Salle de bainsAutre14' 9.9" x 5'Autre
- Salle de jeuxAutre21' 11" x 18' 9.9"Autre
- Média / DivertissementAutre15' 3" x 11'Autre
- AtelierAutre27' x 22' 9"Autre
- Salle de bain attenantePrincipal14' 3" x 12'Autre
- Chambre à coucher principalePrincipal13' 9" x 12' 3"Autre
- SalonPrincipal15' 5" x 14' 9"Autre
- Salle à mangerPrincipal31' 2" x 24'Autre
- CuisinePrincipal17' 6" x 12'Autre
- Salle de bainsPrincipal5' 8" x 5' 8"Autre
- Salle de lavagePrincipal15' x 8' 6"Autre
- Garde-mangerPrincipal9' 3" x 8' 9"Autre
- Bureau à domicilePrincipal9' x 7' 9"Autre
Agents de cette inscription
Demandez plus d’infos
Demandez plus d’infos
Emplacement
3010 Coachwood Crescent, Vernon, British Columbia, V1B3Y4 Canada
Autour de cette propriété
En savoir plus au sujet du quartier et des commodités autour de cette résidence.
Demander de l’information sur le quartier
En savoir plus au sujet du quartier et des commodités autour de cette résidence
Demander maintenantCalculatrice de versements hypothécaires
- $
- %$
- %
- Capital et intérêts 0
- Impôt foncier 0
- Frais de copropriété 0

