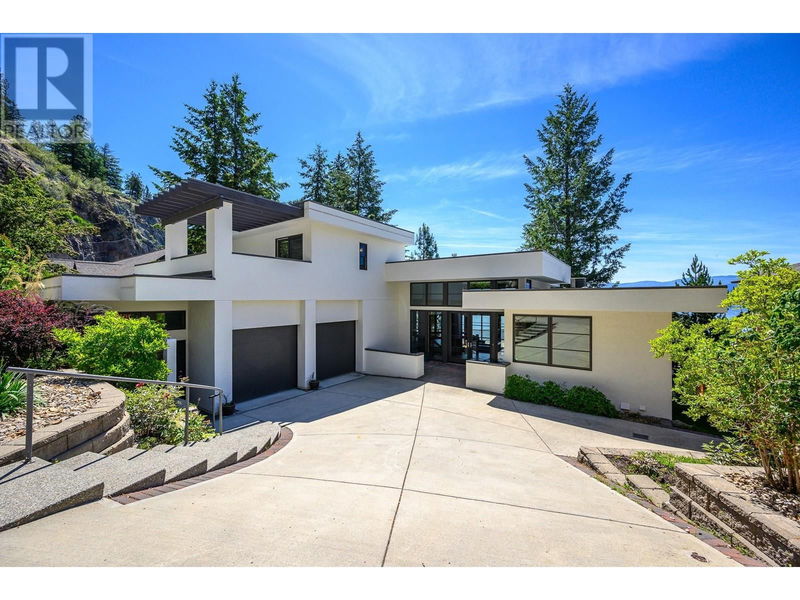Caractéristiques principales
- MLS® #: 10317191
- ID de propriété: SIRC1956353
- Type de propriété: Résidentiel, Condo
- Construit en: 2007
- Chambre(s) à coucher: 4
- Salle(s) de bain: 3+1
- Stationnement(s): 2
- Inscrit par:
- RE/MAX Priscilla
Description de la propriété
Move right into this fabulous waterfront home located behind the privacy gates of Peregrine Shores! Picture your summer entertaining and taking in the uninterrupted south facing Okanagan lakeviews on the multiple sun and shade decks. Or hanging out on the expanded seating area of your private dock! 70 ft of pristine swimmable beach plus deep water off the dock for your boat! Gorgeous grounds and lots of easy access parking + oversized two door garage. This custom home is a wonderful blend of contemporary and traditional comfort with exceptional millwork, hardwood floors on the main, polished heated concrete on lower level and European inspired tiled baths. The open floor plan and walls of floor to ceiling windows bring the views to every room! Primary bedroom and office are located on the main level, two more bedrooms on the lower plus bonus upper-level studio with wet bar, full bath and private pergola deck, which your guests will covet! The elevator connects all levels and makes accessibility a breeze! Only 17 unique luxury homes enjoy this quite lakeshore oasis and are part of the greater Canadian Lakeview neighborhood - a scenic 12 km drive from the City of Vernon. (id:39198)
Pièces
- TypeNiveauDimensionsPlancher
- Salle de bains2ième étage6' 8" x 5' 11"Autre
- Autre2ième étage7' 2" x 7' 3.9"Autre
- Chambre à coucher2ième étage15' 8" x 12' 3"Autre
- RangementAutre31' 9" x 20' 2"Autre
- RangementAutre3' 6" x 4' 6.9"Autre
- Salle de loisirsAutre27' x 29' 11"Autre
- Chambre à coucherAutre9' 5" x 9' 6.9"Autre
- Chambre à coucherAutre13' 3.9" x 13' 11"Autre
- Salle de bainsAutre7' 5" x 9' 6"Autre
- Salle de bainsPrincipal4' 9" x 7' 9.6"Autre
- Salle de lavagePrincipal5' 5" x 18' 8"Autre
- FoyerPrincipal10' 6" x 16' 3"Autre
- Bureau à domicilePrincipal10' 11" x 14' 9.6"Autre
- SalonPrincipal20' 6.9" x 18' 6"Autre
- Salle de bain attenantePrincipal15' 6.9" x 12'Autre
- Chambre à coucher principalePrincipal19' 3.9" x 14' 8"Autre
- Salle à mangerPrincipal14' 9" x 15' 8"Autre
- CuisinePrincipal17' 5" x 17' 9.9"Autre
Agents de cette inscription
Demandez plus d’infos
Demandez plus d’infos
Emplacement
100 Kestrel Place Unit# 12, Vernon, British Columbia, V1H1T6 Canada
Autour de cette propriété
En savoir plus au sujet du quartier et des commodités autour de cette résidence.
Demander de l’information sur le quartier
En savoir plus au sujet du quartier et des commodités autour de cette résidence
Demander maintenantCalculatrice de versements hypothécaires
- $
- %$
- %
- Capital et intérêts 0
- Impôt foncier 0
- Frais de copropriété 0

