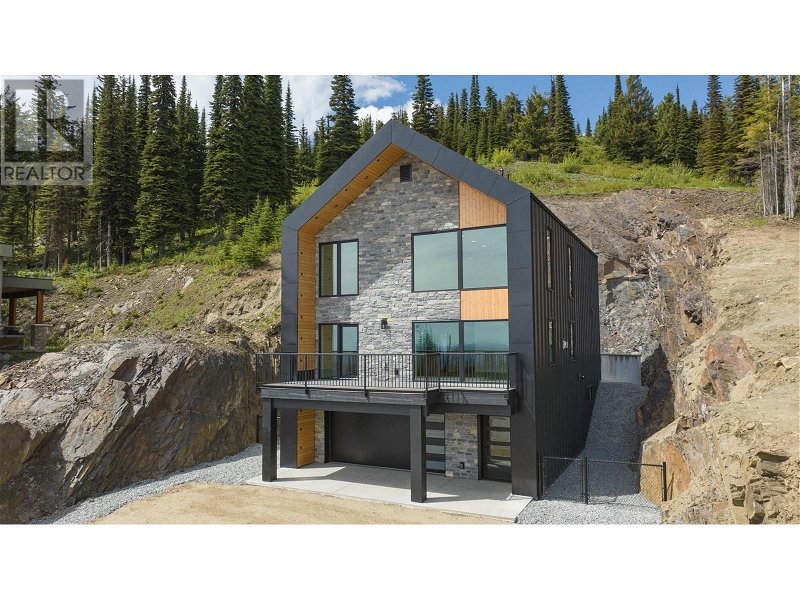Caractéristiques principales
- MLS® #: 10317618
- ID de propriété: SIRC1956326
- Type de propriété: Résidentiel, Maison
- Construit en: 2023
- Chambre(s) à coucher: 5
- Salle(s) de bain: 4
- Stationnement(s): 6
- Inscrit par:
- RE/MAX Vernon
Description de la propriété
Nestled into the environment on a quiet cul-de-sac in Silver Star's ""The Ridge"" development yet only minutes from the village, this European inspired newly constructed contemporary home built by Gem Quality Homes exemplifies excellence. This incredibly efficient home boasts a High Step Code rating of 4. No expense has been spared to deliver a meticulously crafted, stunning home with high end features and finishings. The main level living area features a soaring vaulted ceiling with floor to ceiling triple pane windows that showcase the panoramic mountain view and flood the interior with daylight, or simply step outside to relax on the deck and soak in the gorgeous vista. The kitchen features Caesarstone counters, soft close shaker style cabinets, quality appliances, pantry, wine fridge and a large island, ideal for entertaining. On the upper level, choose between either of two sumptuous primary bedrooms with luxurious ensuites, while the kids enjoy their own privacy with two bunk bedrooms on the lower level. At the end of a memorable ski day, relax in the hot tub with your favorite bevy. This is your opportunity to create amazing family memories in this incredible home. GST has been paid (id:39198)
Pièces
- TypeNiveauDimensionsPlancher
- Autre2ième étage6' 9" x 5' 3"Autre
- Salle de bain attenante2ième étage9' 9.9" x 8' 2"Autre
- Chambre à coucher principale2ième étage13' 9" x 19' 5"Autre
- Salle de bain attenante2ième étage6' 9.6" x 9' 9"Autre
- Chambre à coucher2ième étage13' 9.6" x 14' 8"Autre
- AutreAutre17' 8" x 21' 6"Autre
- ServiceAutre5' 9.6" x 11' 3.9"Autre
- Salle de bainsAutre8' 3" x 5' 9.6"Autre
- FoyerAutre6' 9" x 23'Autre
- Chambre à coucherAutre12' x 12' 9.9"Autre
- Chambre à coucherAutre11' 3.9" x 14' 9"Autre
- Salle de bainsPrincipal6' 2" x 8' 2"Autre
- Garde-mangerPrincipal4' 9" x 5' 6.9"Autre
- SalonPrincipal25' 9" x 17' 9"Autre
- Chambre à coucherPrincipal14' 3.9" x 10' 3.9"Autre
- VestibulePrincipal16' 5" x 14' 9.6"Autre
- CuisinePrincipal24' 9.9" x 10' 8"Autre
Agents de cette inscription
Demandez plus d’infos
Demandez plus d’infos
Emplacement
9993 Cathedral Drive, Vernon, British Columbia, V1B3M1 Canada
Autour de cette propriété
En savoir plus au sujet du quartier et des commodités autour de cette résidence.
Demander de l’information sur le quartier
En savoir plus au sujet du quartier et des commodités autour de cette résidence
Demander maintenantCalculatrice de versements hypothécaires
- $
- %$
- %
- Capital et intérêts 0
- Impôt foncier 0
- Frais de copropriété 0

