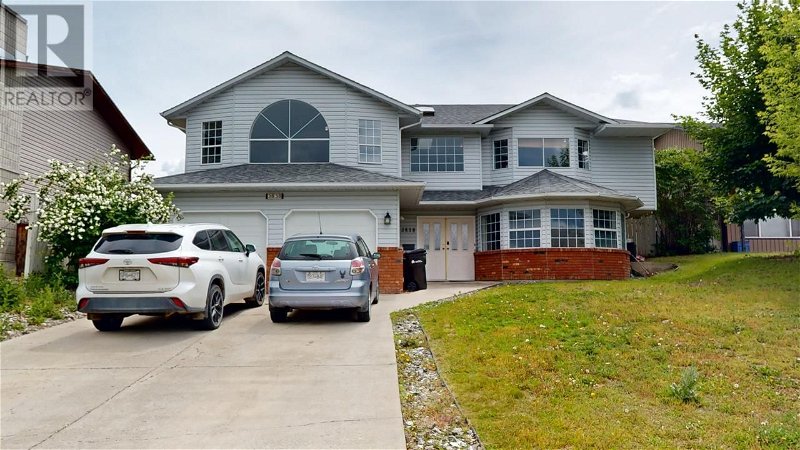Caractéristiques principales
- MLS® #: 10315430
- ID de propriété: SIRC1954679
- Type de propriété: Résidentiel, Maison
- Construit en: 1990
- Chambre(s) à coucher: 6
- Salle(s) de bain: 3+2
- Stationnement(s): 6
- Inscrit par:
- Century 21 Assurance Realty Ltd
Description de la propriété
*Easy to view July long weekend* The ultimate multi family home and investment property. A 6 bedroom, 5 bathroom home including a legal 2 bedroom suite with a potential carriage house site in the backyard. Suite currently rented for $2200/month and the Tenant can stay or vacate. The main level contains 3 bedrooms and 3 bathrooms. A Master Suite with two walk in closets and a full bathroom, another bedroom with two piece ensuite, another bedroom and main full bathroom. The basement that is connected to the main living area has a large living room/Master Bedroom with bathroom. Behind the lower level there is a 2 bedroom suite with separate entrance and full laundry room. The suite can be a 2 bedroom, 1 bathroom or 3 bedroom, 2 bathroom. .23 acre lot with a double garage and lots of parking in front. Brand new plumbing throughout the entire home including main line. Roof approximately 8 years old. The property borders the Gurdwara Vernon Sikh Temple and is located right across from Mission Hill Park and Elementary School. Homes like this don't come up often. *Virtual Tour of home and suite available upon request*. (id:39198)
Pièces
- TypeNiveauDimensionsPlancher
- Salle de bains2ième étage4' 6.9" x 5' 9.9"Autre
- Salle de bain attenante2ième étage7' 9" x 5' 9.9"Autre
- Chambre à coucher principale2ième étage15' 9.6" x 14' 6"Autre
- Chambre à coucher2ième étage12' 8" x 10' 6"Autre
- Salle de bain attenante2ième étage8' 9" x 7' 9.6"Autre
- Chambre à coucher2ième étage13' 9" x 10' 3.9"Autre
- Salle à manger2ième étage17' 9.9" x 12' 5"Autre
- Cuisine2ième étage12' x 14' 6.9"Autre
- Salon2ième étage23' 3.9" x 19' 8"Autre
- AutrePrincipal22' 5" x 19' 8"Autre
- Salle de bainsPrincipal6' 9.9" x 8' 3"Autre
- CuisinePrincipal10' 3.9" x 13'Autre
- Coin repasPrincipal6' 9.9" x 13' 2"Autre
- Chambre à coucherPrincipal10' 5" x 10' 9.6"Autre
- ServicePrincipal12' 8" x 7' 6.9"Autre
- Chambre à coucherPrincipal12' 8" x 11' 3.9"Autre
- Chambre à coucherPrincipal12' 9" x 12' 9.9"Autre
- Salle de loisirsPrincipal23' 6" x 14' 3.9"Autre
- FoyerPrincipal16' x 8' 3.9"Autre
Agents de cette inscription
Demandez plus d’infos
Demandez plus d’infos
Emplacement
3838 15 Avenue, Vernon, British Columbia, V1T8H4 Canada
Autour de cette propriété
En savoir plus au sujet du quartier et des commodités autour de cette résidence.
Demander de l’information sur le quartier
En savoir plus au sujet du quartier et des commodités autour de cette résidence
Demander maintenantCalculatrice de versements hypothécaires
- $
- %$
- %
- Capital et intérêts 0
- Impôt foncier 0
- Frais de copropriété 0

