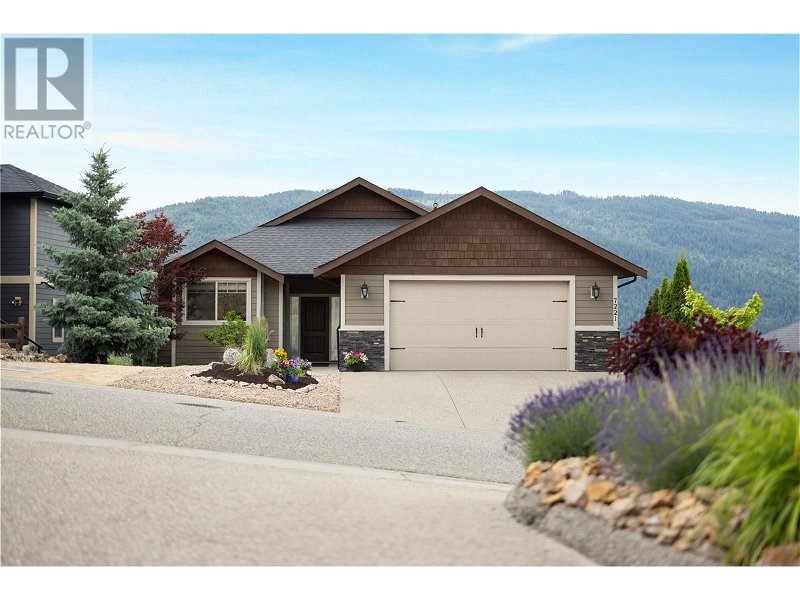Caractéristiques principales
- MLS® #: 10318009
- ID de propriété: SIRC1954666
- Type de propriété: Résidentiel, Maison
- Construit en: 2012
- Chambre(s) à coucher: 4
- Salle(s) de bain: 4
- Stationnement(s): 5
- Inscrit par:
- eXp Realty (Kelowna)
Description de la propriété
Welcome to 7221 Silver Ridge Drive, where you’ll find some of the most breathtaking views the Okanagan has to offer. This home captures serene living with its sweeping lake vistas, rolling meadows, and the tranquility of nature right at your doorstep, 2 minutes from beautiful BX Falls, BX trail and the Grey Canal Trail. Upon entering, a sense of calm will wash over you as the open-concept design highlights stunning views through expansive windows. The living area seamlessly extends onto a gorgeous deck, perfect for relaxation and entertainment. Natural light floods the space, showcasing beautiful maple hardwood flooring and a chef's dream kitchen with top-of-the-line appliances and ample counter space. Convenience is key in this spacious home, which offers all essential amenities on the main level, including the primary bedroom. The lower level impresses with additional bedrooms, a massive gym that can be converted into a theater room, and a one-bedroom legal suite with a separate entrance and its own laundry facilities. Start your mornings with coffee on the deck, enjoying unobstructed southeast views as the sun rises. The property includes thoughtful upgrades such as a 200-amp electrical service, an EV charger, a Radon mitigation system, and an automated 10-zone irrigation system to maintain the lush landscape. Contact the listing Realtor today to schedule your personalized viewing. This is more than a home; it's a lifestyle waiting for you. (id:39198)
Pièces
- TypeNiveauDimensionsPlancher
- Salle de loisirsAutre21' x 20' 3"Autre
- RangementAutre9' 6" x 5' 3.9"Autre
- Salle de bainsAutre10' 9.9" x 6' 2"Autre
- Chambre à coucherAutre14' 3" x 10' 3"Autre
- ServiceAutre12' 6" x 7'Autre
- Salle de bainsPrincipal9' x 8'Autre
- Chambre à coucher principalePrincipal14' 3" x 13' 11"Autre
- Salle à mangerPrincipal11' x 11'Autre
- CuisinePrincipal12' 3" x 11' 6"Autre
- SalonPrincipal15' 9" x 15'Autre
- Salle de lavagePrincipal13' 11" x 6'Autre
- Salle de bainsPrincipal11' x 5' 8"Autre
- Chambre à coucherPrincipal12' 9" x 11'Autre
- FoyerPrincipal6' x 5'Autre
- Salle de bainsAutre12' 9.9" x 6' 2"Autre
- SalonAutre14' 9.9" x 14' 9.9"Autre
- CuisineAutre14' 8" x 11' 11"Autre
- Chambre à coucher principaleAutre10' 9" x 10' 3"Autre
Agents de cette inscription
Demandez plus d’infos
Demandez plus d’infos
Emplacement
7221 Silver Ridge Drive, Vernon, British Columbia, V1B4C6 Canada
Autour de cette propriété
En savoir plus au sujet du quartier et des commodités autour de cette résidence.
Demander de l’information sur le quartier
En savoir plus au sujet du quartier et des commodités autour de cette résidence
Demander maintenantCalculatrice de versements hypothécaires
- $
- %$
- %
- Capital et intérêts 0
- Impôt foncier 0
- Frais de copropriété 0

