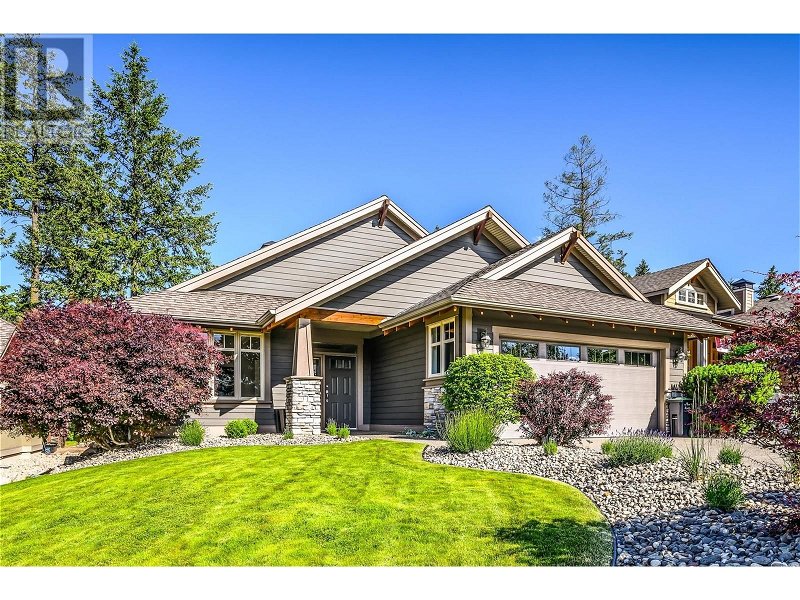Caractéristiques principales
- MLS® #: 10317903
- ID de propriété: SIRC1954626
- Type de propriété: Résidentiel, Maison
- Construit en: 2004
- Chambre(s) à coucher: 2
- Salle(s) de bain: 2
- Stationnement(s): 4
- Inscrit par:
- Royal LePage Kelowna
Description de la propriété
Welcome to this stunning open concept rancher at Predator Ridge! Overlooking the spectacular 2nd fairway of the world class golf course, this two bedroom, two bathroom rancher with a double garage is meticulous! Enjoy new, neutral-toned wide-plank vinyl flooring, Norelco cabinets, quartz counters, updated lighting/fixtures, and brand-new Kitchen Aid stove, induction oven and stove. The open concept kitchen, living, and dining areas take in the natural views through a massive wall of windows with new Hunter Douglas blinds, leading seamlessly to the east-facing covered back patio and sunny backyard with recent landscaping renovation. Retreat to the oversized master bedroom featuring French door access to the covered patio, a walk-in closet. The bedroom and office have new carpet and newly redesigned closets by California Closets. Additional features include complete renovations in both bathrooms, brand new fireplace mantle, garage door, heat pump, hot water on demand, water softener. (id:39198)
Pièces
- TypeNiveauDimensionsPlancher
- CuisinePrincipal11' x 8'Autre
- Salle à mangerPrincipal11' 6" x 14'Autre
- AutrePrincipal20' x 10' 3.9"Autre
- Chambre à coucherPrincipal13' 2" x 11'Autre
- Chambre à coucher principalePrincipal15' x 13'Autre
- BoudoirPrincipal11' x 10'Autre
- SalonPrincipal20' 3.9" x 14' 9.9"Autre
- Salle à mangerPrincipal11' x 12' 9.9"Autre
Agents de cette inscription
Demandez plus d’infos
Demandez plus d’infos
Emplacement
146 Dormie Park Crescent, Vernon, British Columbia, V1H1Y7 Canada
Autour de cette propriété
En savoir plus au sujet du quartier et des commodités autour de cette résidence.
Demander de l’information sur le quartier
En savoir plus au sujet du quartier et des commodités autour de cette résidence
Demander maintenantCalculatrice de versements hypothécaires
- $
- %$
- %
- Capital et intérêts 0
- Impôt foncier 0
- Frais de copropriété 0

