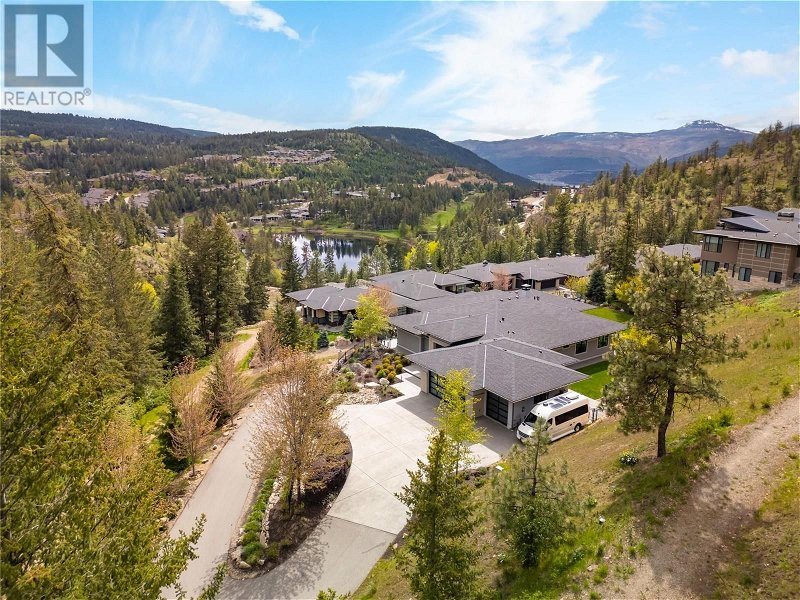Caractéristiques principales
- MLS® #: 10317575
- ID de propriété: SIRC1951413
- Type de propriété: Résidentiel, Maison
- Construit en: 2015
- Chambre(s) à coucher: 4
- Salle(s) de bain: 4
- Stationnement(s): 10
- Inscrit par:
- RE/MAX Kelowna - Stone Sisters
Description de la propriété
Nestled within the prestigious Predator Ridge neighborhood, this incredible home is surrounded by mature greenery, with nature trails and an array of exclusive amenities right out your front door. With one of the largest, fully fenced lots there is plenty of room for pets to run, or to add a pool. The exquisite kitchen features premium appliances, stone countertops & gorgeous two toned cabinetry. Experience one level living at its finest with a large open concept floor plan with two primary suites, each with lavish ensuites. The family sized dining room is perfectly positioned to take in the incredible views! The living room features a floor to ceiling fireplace, vaulted ceilings & opens up to the expansive, south facing outdoor patio, complete with large built in BBQ, dining area, lounge area. This creates the perfect backdrop for entertaining or relaxing after a long day. Two additional bedrooms, a luxurious office & home theater room complete the spacious main level. The triple garage comes with a top of the line golf cart, epoxy flooring & built in workshop. Step down to the lower level where you will find a bonus 700+ square feet of living space, the perfect rec room, gym or games room. Living in Predator Ridge provides you with so much more than just a home, it is a well established community complete with a large variety of amenities including two world class golf courses, an exclusive fitness center, pool, yoga studio, indoor & outdoor tennis courts, shopping & more! (id:39198)
Pièces
- TypeNiveauDimensionsPlancher
- AutreAutre14' x 15' 9"Autre
- Salle de loisirsAutre11' 6" x 14'Autre
- AutreAutre12' 9" x 17' 6"Autre
- Salle de lavagePrincipal8' 9" x 7' 6.9"Autre
- Garde-mangerPrincipal4' 6.9" x 4' 3.9"Autre
- Salle de bain attenantePrincipal10' 6.9" x 7' 9.9"Autre
- Chambre à coucherPrincipal14' x 13' 2"Autre
- CuisinePrincipal15' x 14'Autre
- Salle à mangerPrincipal14' 3.9" x 12'Autre
- SalonPrincipal20' x 17' 2"Autre
- Salle de bain attenantePrincipal13' 8" x 13' 11"Autre
- Chambre à coucher principalePrincipal15' x 13'Autre
- BoudoirPrincipal10' x 8' 3"Autre
- Chambre à coucherPrincipal12' x 13'Autre
- Salle de bain attenantePrincipal9' x 4' 11"Autre
- Chambre à coucherPrincipal13' 2" x 11'Autre
- Média / DivertissementPrincipal15' 6" x 12'Autre
- VestibulePrincipal6' 2" x 12'Autre
- Salle de bainsPrincipal4' 11" x 9' 8"Autre
- RangementPrincipal9' 8" x 8'Autre
Agents de cette inscription
Demandez plus d’infos
Demandez plus d’infos
Emplacement
689 Birdie Lake Place, Vernon, British Columbia, V1H2L3 Canada
Autour de cette propriété
En savoir plus au sujet du quartier et des commodités autour de cette résidence.
Demander de l’information sur le quartier
En savoir plus au sujet du quartier et des commodités autour de cette résidence
Demander maintenantCalculatrice de versements hypothécaires
- $
- %$
- %
- Capital et intérêts 0
- Impôt foncier 0
- Frais de copropriété 0

