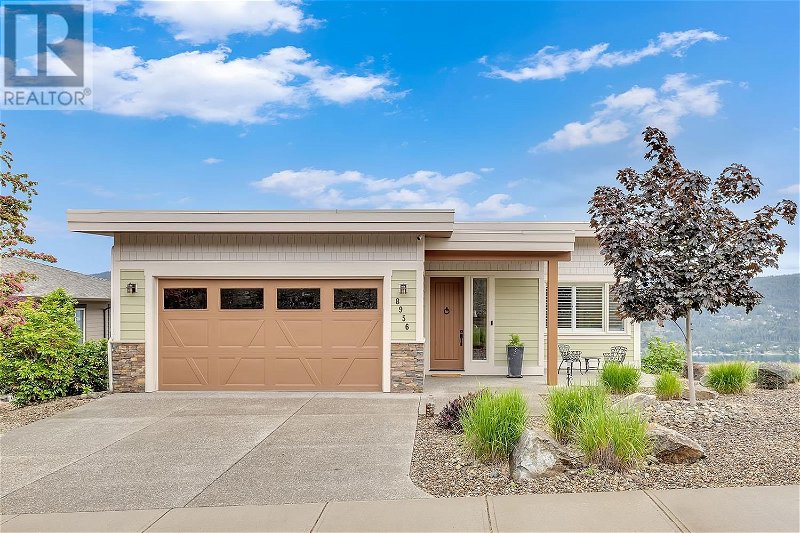Caractéristiques principales
- MLS® #: 10316006
- ID de propriété: SIRC1922057
- Type de propriété: Résidentiel, Maison
- Construit en: 2013
- Chambre(s) à coucher: 3
- Salle(s) de bain: 2+1
- Stationnement(s): 2
- Inscrit par:
- RE/MAX Kelowna
Description de la propriété
Located in North Okanagan’s quiet community of Adventure Bay is this beautiful single-family home with unbeatable views. This 3-bedroom, 3-bathroom home is located just steps from hiking trails in a gorgeous, natural setting, ensuring you have your peaceful, rural getaway while being conveniently located minutes to downtown Vernon. The main level follows an open-concept layout from the kitchen, dining, and living area, directly out to the spacious patio with expansive views of the mountains and Okanagan Lake. Just off the living room, retreat to your primary suite with a generous 5-piece ensuite with soaker tub and a steam shower and spacious walk-in closet. This level also houses an office and powder room. Downstairs is the perfect space for families and entertainers alike. You’ll find a wet bar, rec room, and gym, along with the additional 2 bedrooms, 4-piece bathroom, den, and laundry room. As you step out of this lower level onto the deck, you’re once again met with the breathtaking lake views, enjoyed from the large covered deck, the fire pit, or the low-maintenance, xeriscape landscaped backyard. If you’re looking for the ultimate in Okanagan living, look no further. (id:39198)
Pièces
- TypeNiveauDimensionsPlancher
- Chambre à coucher principale2ième étage15' 9.9" x 14' 9.6"Autre
- Bureau à domicile2ième étage11' 9" x 11' 5"Autre
- Salon2ième étage19' x 16' 2"Autre
- Cuisine2ième étage9' 11" x 15' 9.6"Autre
- Autre2ième étage22' 9.6" x 20'Autre
- Salle à manger2ième étage16' 6" x 9' 2"Autre
- Salle de bain attenante2ième étage17' x 8' 11"Autre
- Salle de bains2ième étage5' 3.9" x 8' 5"Autre
- ServicePrincipal6' 2" x 8' 9"Autre
- RangementPrincipal21' 3" x 19' 5"Autre
- Salle de loisirsPrincipal19' 9.9" x 17' 8"Autre
- Salle de lavagePrincipal9' 9.9" x 9' 11"Autre
- Salle de sportPrincipal21' 9.9" x 10' 8"Autre
- Salle à mangerPrincipal8' 5" x 13' 11"Autre
- BoudoirPrincipal8' x 8'Autre
- Chambre à coucherPrincipal15' 3.9" x 10' 9"Autre
- Chambre à coucherPrincipal15' 9.9" x 10' 9"Autre
- Salle de bainsPrincipal6' x 10' 9"Autre
Agents de cette inscription
Demandez plus d’infos
Demandez plus d’infos
Emplacement
8956 Tavistock Road, Vernon, British Columbia, Canada
Autour de cette propriété
En savoir plus au sujet du quartier et des commodités autour de cette résidence.
Demander de l’information sur le quartier
En savoir plus au sujet du quartier et des commodités autour de cette résidence
Demander maintenantCalculatrice de versements hypothécaires
- $
- %$
- %
- Capital et intérêts 0
- Impôt foncier 0
- Frais de copropriété 0

