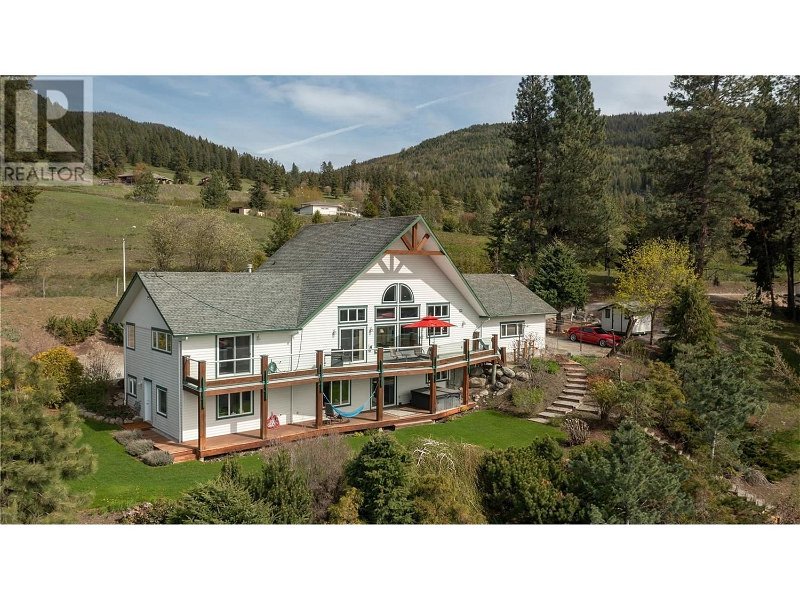Caractéristiques principales
- MLS® #: 10311257
- ID de propriété: SIRC1910878
- Type de propriété: Résidentiel, Maison
- Construit en: 1997
- Chambre(s) à coucher: 4
- Salle(s) de bain: 3
- Stationnement(s): 14
- Inscrit par:
- eXp Realty (Kelowna)
Description de la propriété
Experience luxury living in this executive home on 10 acres of potentially sub-dividable park-like land. The official community plan suggests zoning for Country Residential 5-acre parcels, with water already in place. Crafted by award-winning Keith Construction, this home boasts 4 beds, 3 baths, open floor plan, and vaulted ceilings. Enjoy high-end appliances and finishes throughout. Recent upgrades include a new roof, sundeck, and glass railings. Features an attached double garage, a 32'X52' heated shop with 220amp service, and an electric hydronic heating boiler. Water is abundant with two wells, one producing over 40 gallons per minute. Property includes two outbuildings: one suitable for RVs with in-floor heating and a 32X24 ft barn with 4 stalls and automatic irrigation feeder. A brand-new 7-person Beachcomber hot tub adds to the luxury. Live in tranquility in this private paradise. Contact the listing agent today for your exclusive showing. (id:39198)
Pièces
- TypeNiveauDimensionsPlancher
- RangementSous-sol13' 3" x 8' 3"Autre
- Salle de bainsSous-sol5' 9.9" x 12' 9"Autre
- Chambre à coucherSous-sol10' 9" x 11' 9.9"Autre
- Chambre à coucherSous-sol11' 5" x 15' 9"Autre
- Salle de sportSous-sol12' 6.9" x 19' 6"Autre
- Salle de loisirsSous-sol11' 5" x 30' 5"Autre
- Salle familialeSous-sol13' 9.6" x 31' 9"Autre
- AutrePrincipal25' x 23' 6.9"Autre
- Salle de lavagePrincipal11' 6" x 7' 3"Autre
- Salle de bainsPrincipal11' 9.9" x 4' 9"Autre
- Chambre à coucherPrincipal11' 9.9" x 10'Autre
- AutrePrincipal9' 9.9" x 4' 6"Autre
- Salle de bain attenantePrincipal9' 9.9" x 12' 3"Autre
- Chambre à coucher principalePrincipal14' 8" x 15' 9.9"Autre
- Salle à mangerPrincipal16' x 12' 9"Autre
- CuisinePrincipal12' 9" x 10' 8"Autre
- Coin repasPrincipal12' 9" x 11' 2"Autre
- SalonPrincipal16' 6.9" x 19' 9.9"Autre
- FoyerPrincipal9' 8" x 6' 3.9"Autre
Agents de cette inscription
Demandez plus d’infos
Demandez plus d’infos
Emplacement
6435 Dixon Dam Road, Vernon, British Columbia, V1B3J9 Canada
Autour de cette propriété
En savoir plus au sujet du quartier et des commodités autour de cette résidence.
Demander de l’information sur le quartier
En savoir plus au sujet du quartier et des commodités autour de cette résidence
Demander maintenantCalculatrice de versements hypothécaires
- $
- %$
- %
- Capital et intérêts 0
- Impôt foncier 0
- Frais de copropriété 0

