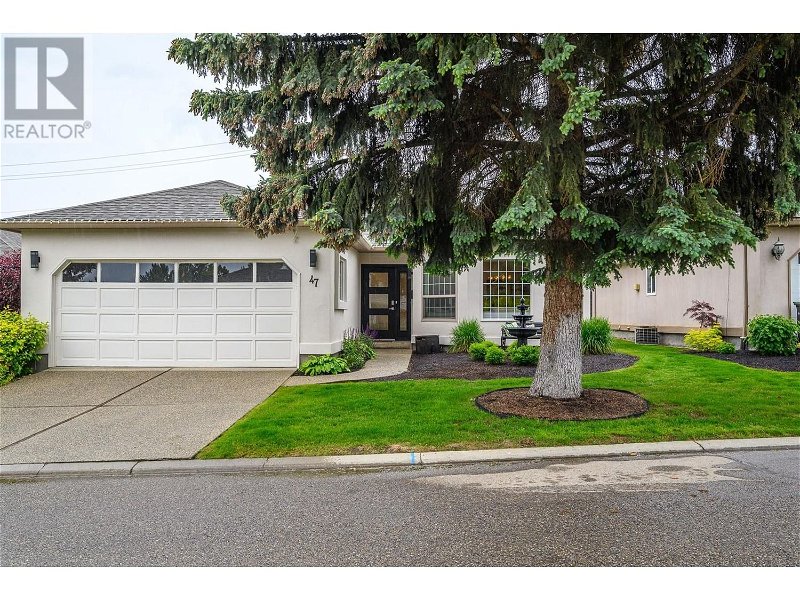Caractéristiques principales
- MLS® #: 10315479
- ID de propriété: SIRC1908971
- Type de propriété: Résidentiel, Maison unifamiliale détachée
- Construit en: 1990
- Chambre(s) à coucher: 3
- Salle(s) de bain: 2
- Stationnement(s): 2
- Inscrit par:
- RE/MAX Priscilla
Description de la propriété
This immaculate, tastefully renovated 1700 sq ft 3-bedroom, 2-bathroom rancher in the popular ""Sandpiper"" 55+ complex in East Hill is a RARE FIND! Renovated from top to bottom, this home features a new sliding glass door to the patio, a new gas fireplace in the family room, a new electric fireplace in the living room, new flooring throughout, and a completely new kitchen with cabinets, appliances, and granite countertops. The re-done ensuite boasts a soaker tub and separate walk-in shower with a spa like feel. The exterior of the home has been updated with new paint & a stunning glass-paned front door. The backyard and patio includes a serene waterfall feature and has lush & meticulously maintained landscaping. Set in a beautifully maintained complex of 80 bare land strata homes, each with its own private yard, residents enjoy a clubhouse, heated outdoor pool, hot tub, and RV parking. A privacy gate and full perimeter fencing enhance security, while mature landscaping centers around a tranquil community waterscape. Enjoy your retirement living in this sought after community close to town! (id:39198)
Pièces
- TypeNiveauDimensionsPlancher
- Salle de lavagePrincipal11' 6.9" x 11' 3"Autre
- VestibulePrincipal5' 6" x 8' 3"Autre
- Salle de bainsPrincipal6' 6.9" x 7' 6"Autre
- Salle familialePrincipal18' 5" x 14' 9.6"Autre
- Salle à mangerPrincipal12' 3.9" x 9' 9"Autre
- SalonPrincipal14' 9.6" x 14' 3.9"Autre
- Chambre à coucherPrincipal11' 2" x 10' 9.6"Autre
- Chambre à coucherPrincipal10' x 12'Autre
- Salle de bain attenantePrincipal11' 9.6" x 9' 3"Autre
- Chambre à coucher principalePrincipal11' 9.6" x 22' 9"Autre
- CuisinePrincipal12' 5" x 8' 9.6"Autre
Agents de cette inscription
Demandez plus d’infos
Demandez plus d’infos
Emplacement
1220 25 Avenue Unit# 47, Vernon, British Columbia, V1T9A1 Canada
Autour de cette propriété
En savoir plus au sujet du quartier et des commodités autour de cette résidence.
Demander de l’information sur le quartier
En savoir plus au sujet du quartier et des commodités autour de cette résidence
Demander maintenantCalculatrice de versements hypothécaires
- $
- %$
- %
- Capital et intérêts 0
- Impôt foncier 0
- Frais de copropriété 0

