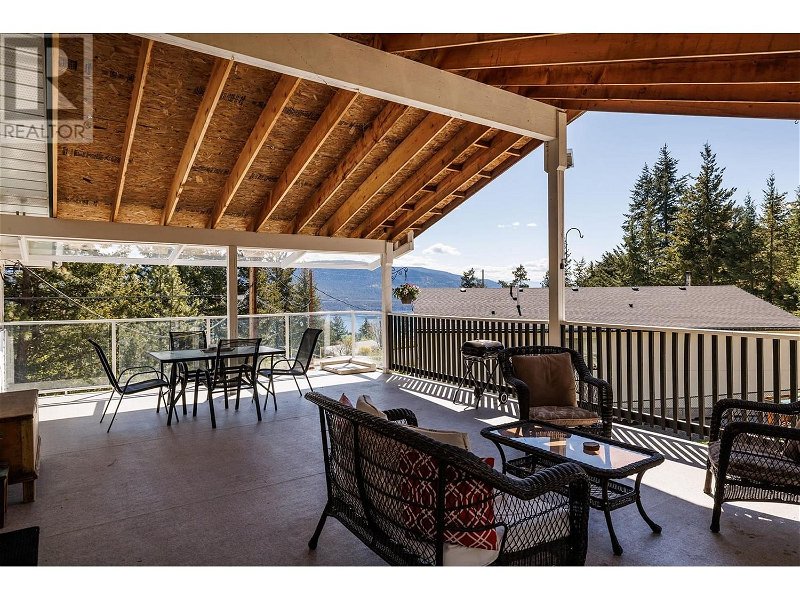Caractéristiques principales
- MLS® #: 10310811
- ID de propriété: SIRC1906276
- Type de propriété: Résidentiel, Maison unifamiliale détachée
- Construit en: 1985
- Chambre(s) à coucher: 3
- Salle(s) de bain: 2
- Stationnement(s): 6
- Inscrit par:
- RE/MAX Kelowna
Description de la propriété
Calling all nature lovers & lake enthusiasts! This 3 bed, 2 bath rural oasis is your escape to tranquility. Sip coffee on your 500+ sq ft deck overlooking the lake & watch the sunrise paint the sky. Explore 3 local beaches (2 within 8 mins!) or launch your boat at one of 3 free marinas within 15 mins. Wildflowers & our 3 cherry trees add a touch of magic to the property. Feeling adventurous? Acres of trails await a 5-minute walk away! Need essentials? 3 convenience stores are a quick 15-minute drive, one with a liquor store, restaurant, & coffee bar for those mornings you crave a barista-made latte. Bonus: a friendly local farmer sells fresh eggs! Inside, enjoy the modern comfort of 2 recently renovated bathrooms (one brand new in 2023 with a stunning custom glass feature!). The downstairs space has great potential for a suite! Plus: a heated shop, spacious garage, energy-efficient LED lighting throughout, new ceiling fans, & amazing neighbors who host unforgettable community events. Relax in the sunroom & let the natural light bathe your worries away. This home truly has it all – low utility bills thanks to the wood furnace, ample storage, & endless opportunities to connect with nature & your community. (id:39198)
Pièces
- TypeNiveauDimensionsPlancher
- ServiceAutre13' x 13' 3"Autre
- Chambre à coucherAutre13' x 11' 5"Autre
- SalonAutre19' 6" x 22' 6.9"Autre
- Salle de sportAutre17' 6" x 11' 6"Autre
- Salle de bainsAutre6' 2" x 7' 2"Autre
- Solarium/VerrièrePrincipal21' 3.9" x 7' 9.9"Autre
- Chambre à coucher principalePrincipal11' 9" x 11' 2"Autre
- CuisinePrincipal8' 6.9" x 10' 9.9"Autre
- Salle familialePrincipal13' 11" x 11' 3.9"Autre
- Salle à mangerPrincipal14' 5" x 11' 9"Autre
- Chambre à coucherPrincipal10' 9" x 11' 9"Autre
- Salle de bainsPrincipal5' x 7' 9.9"Autre
Agents de cette inscription
Demandez plus d’infos
Demandez plus d’infos
Emplacement
587 Mountain Drive, Vernon, British Columbia, V1H2B7 Canada
Autour de cette propriété
En savoir plus au sujet du quartier et des commodités autour de cette résidence.
Demander de l’information sur le quartier
En savoir plus au sujet du quartier et des commodités autour de cette résidence
Demander maintenantCalculatrice de versements hypothécaires
- $
- %$
- %
- Capital et intérêts 0
- Impôt foncier 0
- Frais de copropriété 0

