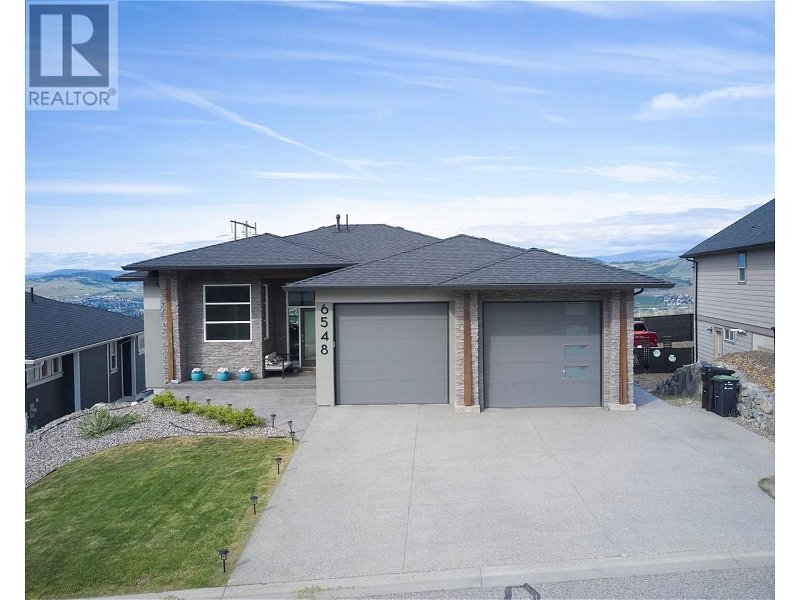Caractéristiques principales
- MLS® #: 10315095
- ID de propriété: SIRC1899765
- Type de propriété: Résidentiel, Maison unifamiliale détachée
- Construit en: 2016
- Chambre(s) à coucher: 5
- Salle(s) de bain: 4
- Stationnement(s): 2
- Inscrit par:
- Royal LePage Downtown Realty
Description de la propriété
Welcome to your dream home! This stunning 5-bedroom, 4-bathroom rancher boasts a bright and modern design, perfect for contemporary living. Nestled in a great lower foothills family-friendly neighborhood, this home features a fully finished walk-out basement with a self-contained 2-bedroom suite, ideal for extended family or rental income. Step inside to find an expansive main kitchen designed for entertaining, complete with a large granite countertop and abundant storage. The cabinets extend to the ceiling, adorned with custom crown moulding, offering both elegance and functionality. Enjoy the benefits of a low-maintenance yard, allowing you more time to explore the nearby Grey Canal hiking trails and soak in the beautiful views. Situated in an excellent school catchment area, plus your only 15 minutes to Silver star mountain this home is perfect for families looking to settle in a welcoming community. Don't miss out on this exceptional property – schedule your viewing today and discover all the wonderful features this home has to offer! (id:39198)
Pièces
- TypeNiveauDimensionsPlancher
- Chambre à coucherSous-sol10' 9.9" x 8' 3.9"Autre
- Chambre à coucherSous-sol12' x 12' 9.9"Autre
- Salle de bainsSous-sol7' 6" x 10' 6.9"Autre
- CuisineSous-sol9' 9" x 13' 9.6"Autre
- SalonSous-sol15' x 13' 9.6"Autre
- Salle familialeSous-sol14' 6.9" x 15' 6.9"Autre
- Salle de bainsSous-sol5' 3.9" x 10' 5"Autre
- Chambre à coucherSous-sol11' 5" x 10' 5"Autre
- AutrePrincipal24' 11" x 24' 11"Autre
- Chambre à coucherPrincipal10' 2" x 11' 3"Autre
- AutrePrincipal6' 9" x 6' 3"Autre
- Salle de bain attenantePrincipal9' 2" x 8' 9.9"Autre
- Chambre à coucher principalePrincipal15' 3.9" x 13' 6"Autre
- Salle de lavagePrincipal6' 9" x 10' 9.6"Autre
- FoyerPrincipal6' 8" x 7' 11"Autre
- Salle de bainsPrincipal7' 8" x 10' 9.6"Autre
- SalonPrincipal15' x 15'Autre
- Salle à mangerPrincipal9' 8" x 12' 3.9"Autre
- CuisinePrincipal11' 9.9" x 10' 11"Autre
Agents de cette inscription
Demandez plus d’infos
Demandez plus d’infos
Emplacement
6548 Blackcomb Place, Vernon, British Columbia, V1B4E1 Canada
Autour de cette propriété
En savoir plus au sujet du quartier et des commodités autour de cette résidence.
Demander de l’information sur le quartier
En savoir plus au sujet du quartier et des commodités autour de cette résidence
Demander maintenantCalculatrice de versements hypothécaires
- $
- %$
- %
- Capital et intérêts 0
- Impôt foncier 0
- Frais de copropriété 0

