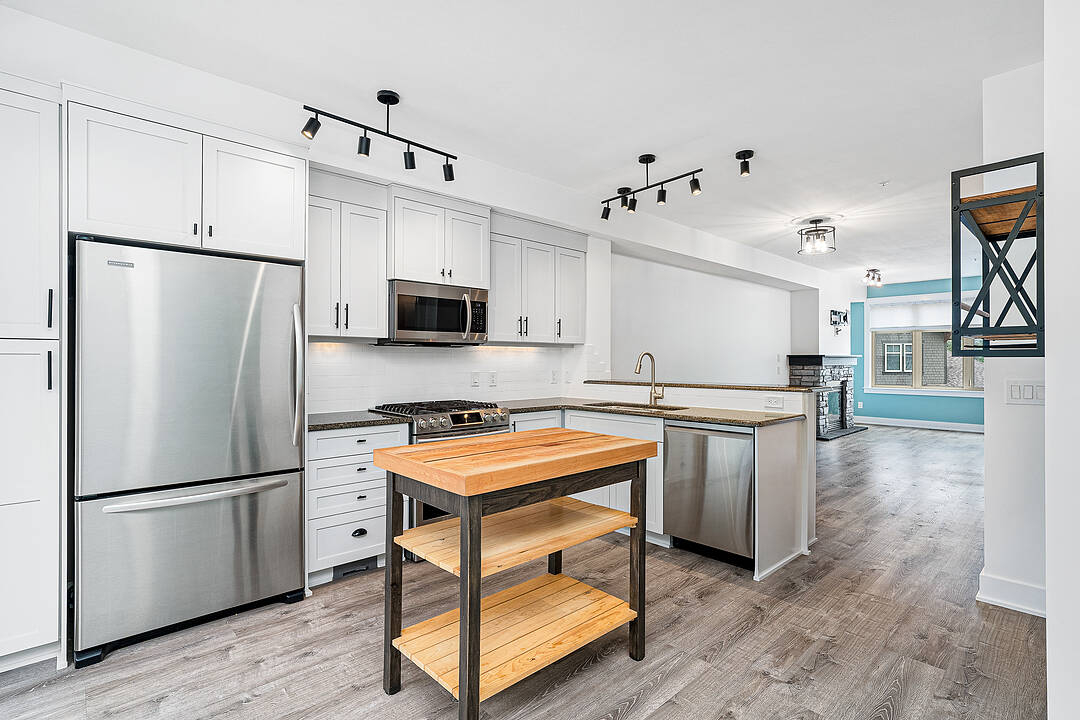Caractéristiques principales
- MLS® #: 10353050
- ID de propriété: SIRC1895988
- Type de propriété: Résidentiel, Maison de ville
- Genre: Plusieurs étages
- Aire habitable: 1 353 pi.ca.
- Construit en: 2011
- Chambre(s) à coucher: 2
- Salle(s) de bain: 3
- Stationnement(s): 2
- Inscrit par:
- Darlene Grundy, Christina Wright
Description de la propriété
Beautifully maintained and recently updated townhome represents the absolute best value that Predator Ridge has to offer! Spacious south-facing updated kitchen allows daylight to flood in highlighting the freshly painted cabinets, newer gas stove, dishwasher and updated hardware and lighting. A functional nook, ideal for morning coffee, opens through french doors out to a cozy patio enhanced by an electric custom awning, xeriscape garden and brand new privacy fencing. Beyond the kitchen is a generous dining area, two piece bathroom and a comfortable living room with gas fireplace. New paint and lighting fixtures throughout, engineered vinyl plank flooring up and down and newly carpeted stairs that lead to the upper floor to a generous primary bedroom with ensuite, a second bedroom with its own ensuite and a laundry washer/dryer closet. Newly carpeted front stairs lead you down to the main foyer to an oversized tandem garage area perfect for a car, golf cart and workshop. Epoxy flooring, metal heavy duty suspended shelving and custom shelving provide plenty of room for extra storage. This property offers a wonderful sense of house while still enjoying the benefits of lock-and-leave luxury condo living. Enjoy the Predator Ridge/Okanagan lifestyle – golf, year-round dining, fitness centre, pool, endless biking/hiking/walking trails, tennis/pickle ball and more!
Caractéristiques
- Appareils ménagers en acier inox
- Appareils ménagers haut-de-gamme
- Cuisine avec coin repas
- Cul-de-sac
- Cyclisme
- Espace de rangement
- Foyer
- Garage
- Golf
- Jardins
- Lac
- Patio
- Pièce de détente
- Piscine extérieure
- Piste de jogging / cyclable
- Plaisance
- Randonnée
- Salle de bain attenante
- Salle de conditionnement physique
- Salle de lavage
- Scénique
- Stationnement
- Système d’arrosage
- Tennis
- Vie Communautaire
Pièces
- TypeNiveauDimensionsPlancher
- Cuisine2ième étage11' 3" x 14' 3.9"Autre
- FoyerPrincipal4' 8" x 6' 3.9"Autre
- Chambre à coucher3ième étage12' x 11' 8"Autre
- Salon2ième étage11' x 15'Autre
- Boudoir2ième étage7' 8" x 4'Autre
- Chambre à coucher principale3ième étage12' 3" x 12' 8"Autre
- Salle à manger2ième étage14' x 11' 6"Autre
Agents de cette inscription
Contactez-nous pour plus d’informations
Contactez-nous pour plus d’informations
Emplacement
37-333 Longspoon Drive, Vernon, British Columbia, V1H 2L1 Canada
Autour de cette propriété
En savoir plus au sujet du quartier et des commodités autour de cette résidence.
Demander de l’information sur le quartier
En savoir plus au sujet du quartier et des commodités autour de cette résidence
Demander maintenantCalculatrice de versements hypothécaires
- $
- %$
- %
- Capital et intérêts 0
- Impôt foncier 0
- Frais de copropriété 0
Commercialisé par
Sotheby’s International Realty Canada
3477 Lakeshore Road, Suite 104
Kelowna, Colombie-Britannique, V1W 3S9

