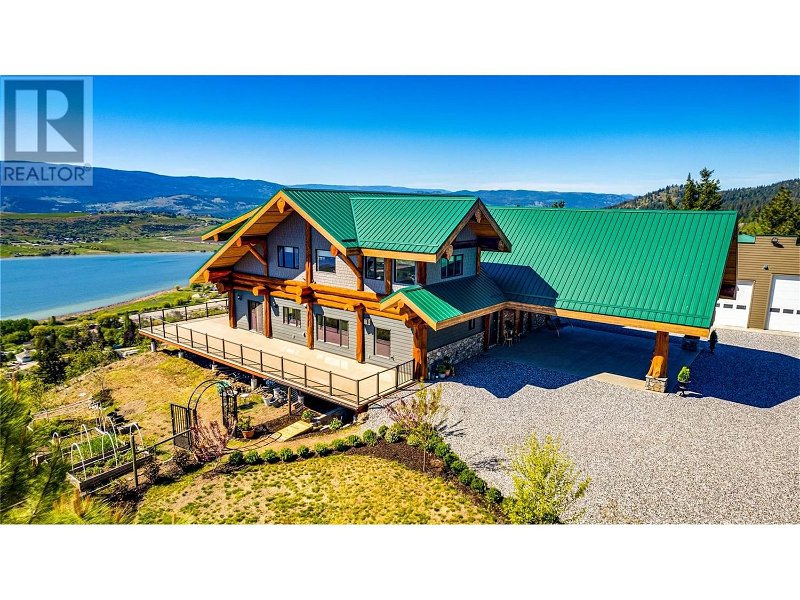Caractéristiques principales
- MLS® #: 10313940
- ID de propriété: SIRC1879669
- Type de propriété: Résidentiel, Maison unifamiliale détachée
- Construit en: 2019
- Chambre(s) à coucher: 3
- Salle(s) de bain: 3+1
- Stationnement(s): 6
- Inscrit par:
- RE/MAX Vernon Salt Fowler
Description de la propriété
Inspired by the famous Timber Kings & built by Timber Homes, this one-of-a-kind estate fuses the handsome ruggedness of a log home with executive-level finishes throughout. Positioned on nearly 5 acres with views overlooking breathtaking Swan Lake and access to the Gray Canal Trail, the cedar post & beam 3-bedroom property impresses with an expansive open-concept layout, soaring ceiling heights, maple hardwood flooring, and incredible natural light. The kitchen boasts chrome appliances, accent cabinetry on the sizeable island, quartz countertops, and a custom tile backsplash. In the adjacent living area, a wood-burning fireplace adds superb ambiance and accessibility to the wrap-around deck seamlessly connects the in and outdoors. Also on the main floor, the master suite serves as a true retreat with a gas fireplace, walk-in closet, and ensuite bathroom with double sinks, jetted tub, and steam shower. Two more bedrooms exist between the main floor and second level, each with a full hall bathroom. Lastly, a large family room on the second floor is ideal for entertaining. Outside, an oversized 65x45 shop/garage is finished with radiant heating and 200-amp power. (id:39198)
Pièces
- TypeNiveauDimensionsPlancher
- Chambre à coucher2ième étage14' 5" x 15' 6"Autre
- Salle familiale2ième étage31' 3.9" x 19' 3.9"Autre
- Salle de bains2ième étage11' 5" x 5' 11"Autre
- Rangement2ième étage11' 5" x 5' 6.9"Autre
- ServiceSous-sol8' 6.9" x 10' 11"Autre
- AutrePrincipal30' 9.9" x 30' 6.9"Autre
- FoyerPrincipal18' 3" x 5' 2"Autre
- Chambre à coucherPrincipal11' 9" x 9' 6.9"Autre
- Salle de bainsPrincipal5' 6" x 8'Autre
- Bureau à domicilePrincipal11' 8" x 8' 3.9"Autre
- SalonPrincipal21' x 21' 9.6"Autre
- Salle à mangerPrincipal12' 6" x 19' 3.9"Autre
- CuisinePrincipal11' 2" x 19' 3.9"Autre
- Chambre à coucher principalePrincipal21' 9" x 19' 3.9"Autre
- AutrePrincipal4' 8" x 9' 8"Autre
- Salle de bain attenantePrincipal12' x 11' 9.6"Autre
- Salle de lavagePrincipal14' 3" x 11' 9.6"Autre
- Salle de bainsPrincipal5' 3" x 6' 5"Autre
- AutrePrincipal38' 3" x 63' 6.9"Autre
- AutrePrincipal53' x 35' 3.9"Autre
Agents de cette inscription
Demandez plus d’infos
Demandez plus d’infos
Emplacement
7410 Mclennan Road, Vernon, British Columbia, V1B3S7 Canada
Autour de cette propriété
En savoir plus au sujet du quartier et des commodités autour de cette résidence.
Demander de l’information sur le quartier
En savoir plus au sujet du quartier et des commodités autour de cette résidence
Demander maintenantCalculatrice de versements hypothécaires
- $
- %$
- %
- Capital et intérêts 0
- Impôt foncier 0
- Frais de copropriété 0

