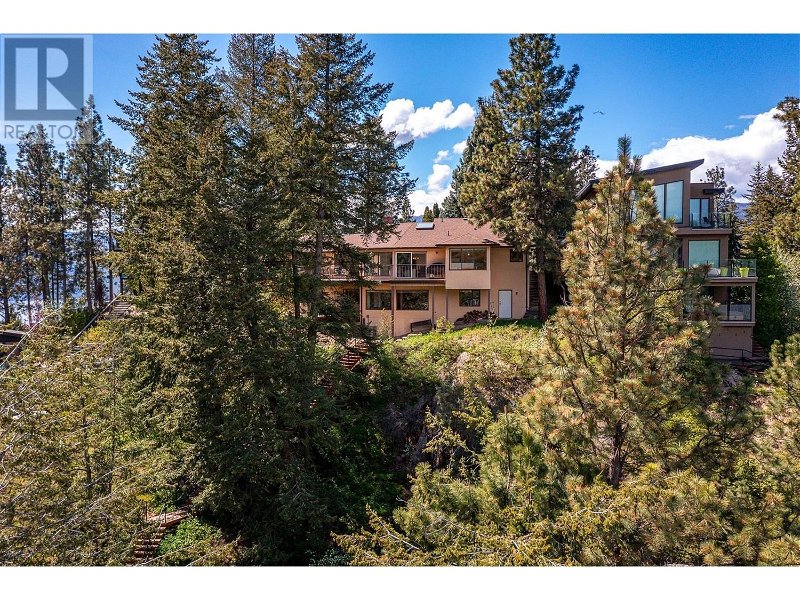Caractéristiques principales
- MLS® #: 10313370
- ID de propriété: SIRC1876732
- Type de propriété: Résidentiel, Maison unifamiliale détachée
- Construit en: 1991
- Chambre(s) à coucher: 3
- Salle(s) de bain: 2+1
- Stationnement(s): 2
- Inscrit par:
- RE/MAX Priscilla
Description de la propriété
Cameron Point Estates! Mature evergreens and majestic rock scape are the perfect setting for this exclusive, gated neighbourhood on Okanagan Lake! Follow the private road circling the central greenspace until you arrive at #13, custom built for the owner and on the market for the first time! 3 bedrooms, office, 2.5 baths and 2-car garage. Step inside and experience the impressive lake views throughout the home. Entertainment sized decks on both levels. Dining room with skylight, kitchen with inviting breakfast nook that has 180 degree lake views, and the welcoming living room features a wood burning fireplace with a lovely mantel surround! Primary suite and laundry room on main for easy living. 2 guest bedrooms, office, full bathroom, and large family room on lower level. Additional under-stair storage room plus 2 more closets provide ample space for your storage needs. Stroll through the yard and down the stairs to your lakeside deck, private dock, and boat lift. A small public access point with a pink shale beach is within walking distance offering a perfect retreat for soaking up the sun. Try hiking & mountain biking next door at Ellison Provincial Park or golf at nearby Predator Ridge. All this a mere 20 min to downtown Vernon. (id:39198)
Pièces
- TypeNiveauDimensionsPlancher
- ServiceSous-sol5' 3" x 4' 3"Autre
- RangementSous-sol9' 3" x 9' 9.9"Autre
- Salle de loisirsSous-sol21' 5" x 30' 9.6"Autre
- Bureau à domicileSous-sol11' 9.9" x 9' 9.9"Autre
- Chambre à coucherSous-sol11' 6" x 13' 5"Autre
- Chambre à coucherSous-sol10' 3" x 13' 5"Autre
- Salle de bainsSous-sol6' 9.9" x 8' 8"Autre
- Chambre à coucher principalePrincipal13' 5" x 14' 11"Autre
- SalonPrincipal16' 9" x 13' 6"Autre
- Salle de lavagePrincipal5' 9.6" x 9' 9.9"Autre
- CuisinePrincipal12' 9" x 9' 9.9"Autre
- AutrePrincipal21' 11" x 21' 8"Autre
- FoyerPrincipal7' 9.6" x 8' 5"Autre
- Salle à mangerPrincipal15' 9.9" x 13' 3.9"Autre
- BoudoirPrincipal19' 2" x 12' 8"Autre
- Coin repasPrincipal9' 9.6" x 9' 3"Autre
- Salle de bain attenantePrincipal9' 11" x 7' 9.9"Autre
- Salle de bainsPrincipal4' 9" x 7'Autre
Agents de cette inscription
Demandez plus d’infos
Demandez plus d’infos
Emplacement
9750 Delcliffe Road Unit# 13, Vernon, British Columbia, V1H1L5 Canada
Autour de cette propriété
En savoir plus au sujet du quartier et des commodités autour de cette résidence.
Demander de l’information sur le quartier
En savoir plus au sujet du quartier et des commodités autour de cette résidence
Demander maintenantCalculatrice de versements hypothécaires
- $
- %$
- %
- Capital et intérêts 0
- Impôt foncier 0
- Frais de copropriété 0

