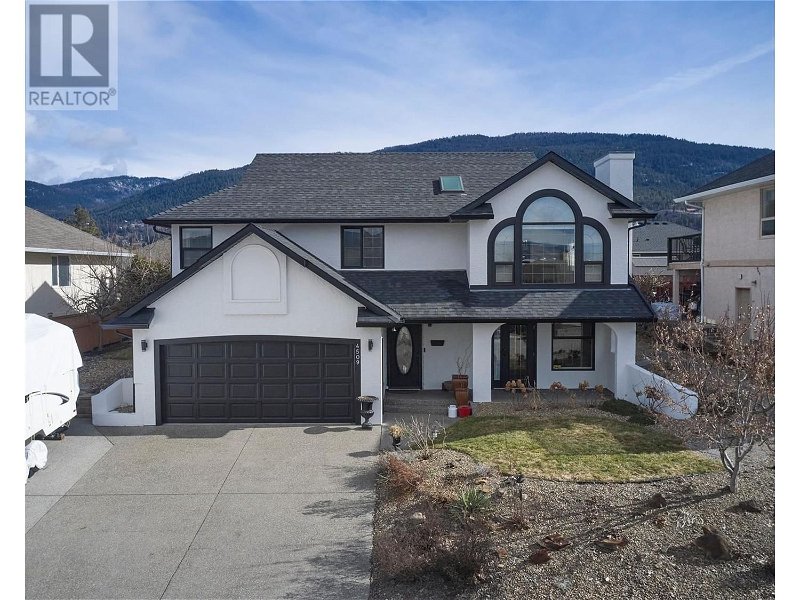Caractéristiques principales
- MLS® #: 10305158
- ID de propriété: SIRC1857651
- Type de propriété: Résidentiel, Maison
- Construit en: 1992
- Chambre(s) à coucher: 5
- Salle(s) de bain: 3
- Stationnement(s): 2
- Inscrit par:
- Royal LePage Downtown Realty
Description de la propriété
Move in ready! Vacant suite! Outstanding curb appeal! Loaded with big ticket updates this beautiful 5-bedroom 3-bathroom East Hill home has it all including an amazing view and a 2-bedroom suite! Bright with natural light, the upstairs features an island, large eat-in kitchen + dining area, gas stove top, built in range and stainless-steel appliances. Relax by the gas fireplace and enjoy the stunning valley and mountain views through the large, living room bay window. Both the living and dining room feature hardwood flooring, and the upstairs bedrooms and staircase are newly carpeted. The spacious primary suite, features his and her closets and an updated ensuite bath with a large walk-in shower. The daylight basement suite has its own entrance, 2 bedrooms, 1 bathroom, and a large kitchen with lots of cupboards and closets for storage. The level, fenced backyard is private, irrigated and is landscaped with perennials plants, an apple, plum and 2 cherry trees. With access from both the kitchen and the backyard the large deck is perfect for Okanagan summer entertaining. This home is walking distance to Mutrie Dog Park, BX Dog Park and the BX Ranch Trail. Major updates include $30,000 in new roof and exterior paint; $18,000 in new hot water tank and new A/C; and $10,000 in new carpets, pot lights and interior paint! (id:39198)
Pièces
- TypeNiveauDimensionsPlancher
- FoyerAutre10' 3.9" x 4' 11"Autre
- Salle de lavageAutre5' 5" x 12'Autre
- ServiceAutre5' 5" x 7' 8"Autre
- Chambre à coucherPrincipal10' 11" x 10' 9.6"Autre
- Chambre à coucherPrincipal10' 11" x 9' 6.9"Autre
- Salle de bainsPrincipal7' 9" x 7' 5"Autre
- Salle de bain attenantePrincipal10' 5" x 7' 3"Autre
- Chambre à coucher principalePrincipal16' 9.9" x 10' 9.9"Autre
- Salle à mangerPrincipal12' 9.9" x 11' 8"Autre
- SalonPrincipal22' 8" x 12' 9"Autre
- CuisinePrincipal12' 6" x 11' 11"Autre
- Salle de bainsAutre9' 8" x 5'Autre
- Chambre à coucherAutre9' 8" x 9' 6.9"Autre
- Chambre à coucherAutre13' 6" x 10' 2"Autre
- SalonAutre16' 9.9" x 12' 8"Autre
- CuisineAutre13' 3" x 12' 8"Autre
Agents de cette inscription
Demandez plus d’infos
Demandez plus d’infos
Emplacement
4509 Wellington Drive, Vernon, British Columbia, V1T9G5 Canada
Autour de cette propriété
En savoir plus au sujet du quartier et des commodités autour de cette résidence.
Demander de l’information sur le quartier
En savoir plus au sujet du quartier et des commodités autour de cette résidence
Demander maintenantCalculatrice de versements hypothécaires
- $
- %$
- %
- Capital et intérêts 0
- Impôt foncier 0
- Frais de copropriété 0

