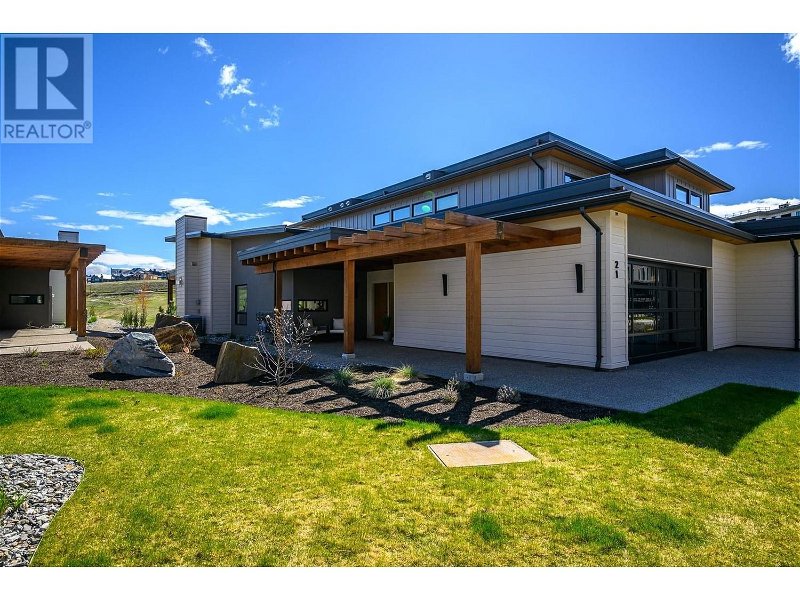Caractéristiques principales
- MLS® #: 10310210
- ID de propriété: SIRC1857172
- Type de propriété: Résidentiel, Condo
- Construit en: 2022
- Chambre(s) à coucher: 3
- Salle(s) de bain: 3+1
- Stationnement(s): 4
- Inscrit par:
- RE/MAX Priscilla
Description de la propriété
Enjoy the epitome of luxury living in this exquisite golf-side Fieldglass townhome at Predator Ridge. Participate in the Predator Ridge short-term rental program if desired! Fully furnished with only a select few exclusions. Full rental package included to ensure seamless integration into the Predator Ridge rental pool. Numerous upgrades were added including hardwood flooring throughout, heated tile flooring in bathrooms, custom lighting, high-end appliances, and electric-controlled window blinds, while transferable Golf Memberships add unparalleled value. The kitchen features custom cabinetry, premium Bosch appliances, and a stunning waterfall-style center island. Soaring ceilings and walls of windows, showcase the stunning views of the award-winning Ridge golf course. The great room design integrates the living, dining, and kitchen areas, ideal for entertaining and leads through double sliding doors onto the oversized covered patio with firepit and Grill. The primary includes a lavish 5-piece ensuite and a generous walk-in closet for ultimate comfort. Upstairs, a second bedroom with panoramic views and a full ensuite awaits, along with a spacious front bedroom, a full bathroom, and a versatile office/den area. The unfinished lower level is ideal for storage with instant hot water, furnace and radon mitigation. Generous 2-car garage with electric charge outlet and roughed-in central vac. No GST. Provincial Spec/Vacancy tax exemption possible, to be verified by buyer. (id:39198)
Pièces
- TypeNiveauDimensionsPlancher
- Salle de bain attenante2ième étage10' 5" x 4' 11"Autre
- Chambre à coucher principale2ième étage14' 5" x 20' 9"Autre
- Salon2ième étage14' 3.9" x 7' 9"Autre
- Salle de bains2ième étage10' 6.9" x 5'Autre
- Chambre à coucher2ième étage14' 5" x 11' 6.9"Autre
- Autre2ième étage10' 6" x 5' 2"Autre
- AutreSous-sol14' 3" x 38' 3"Autre
- AutreSous-sol9' 2" x 49' 6"Autre
- AutreSous-sol14' 6" x 46' 3.9"Autre
- Salle de bain attenantePrincipal14' 3.9" x 10' 3"Autre
- Chambre à coucher principalePrincipal14' 3" x 15' 2"Autre
- SalonPrincipal22' 5" x 18' 3.9"Autre
- Salle à mangerPrincipal19' 3.9" x 10' 3"Autre
- CuisinePrincipal19' 3.9" x 12'Autre
- AutrePrincipal27' 6" x 22'Autre
- Salle de lavagePrincipal7' 9" x 10' 6.9"Autre
- Salle de bainsPrincipal5' 8" x 5' 6"Autre
- FoyerPrincipal9' x 8'Autre
Agents de cette inscription
Demandez plus d’infos
Demandez plus d’infos
Emplacement
105 Predator Ridge Drive Unit# 21, Vernon, British Columbia, V1H0A5 Canada
Autour de cette propriété
En savoir plus au sujet du quartier et des commodités autour de cette résidence.
Demander de l’information sur le quartier
En savoir plus au sujet du quartier et des commodités autour de cette résidence
Demander maintenantCalculatrice de versements hypothécaires
- $
- %$
- %
- Capital et intérêts 0
- Impôt foncier 0
- Frais de copropriété 0

