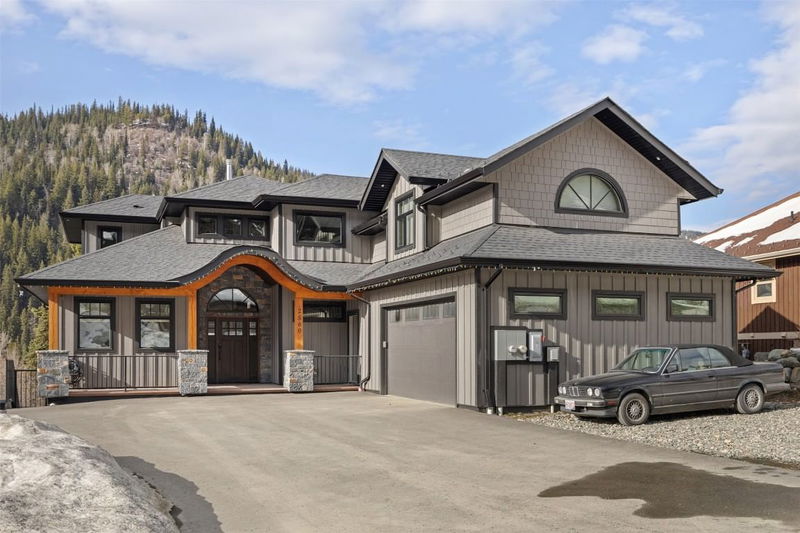Caractéristiques principales
- MLS® #: 10343090
- ID de propriété: SIRC2372367
- Type de propriété: Résidentiel, Maison unifamiliale détachée
- Aire habitable: 4 096 pi.ca.
- Grandeur du terrain: 0,25 ac
- Construit en: 2019
- Chambre(s) à coucher: 6
- Salle(s) de bain: 5+1
- Inscrit par:
- eXp Realty (Kamloops)
Description de la propriété
This stunning custom-built 2-storey home with a walk-out basement offers the perfect blend of elegance, comfort, and functionality. The level-entry design features a spacious, flat driveway leading to an oversized front door and an inviting open-concept main floor. Inside, you’ll find soaring vaulted ceilings, a striking floor-to-ceiling rock fireplace, quartz countertops, professional-grade appliances, a walk-in pantry, laundry room, boot room, office, and a luxurious primary suite with a walk-in closet and a spa-inspired 5-piece ensuite, complete with a soaker tub and separate tiled shower. The expansive back deck—accessible from both the primary bedroom and living room—spans the full width of the home and features a vaulted covered area perfect for year-round enjoyment. Take in breathtaking views of Mt. Tod, the village, and the 4th hole of the Sun Peaks Golf Course. Upstairs, enjoy a versatile loft space, two additional bedrooms, two bathrooms (including another ensuite), and a bonus room above the oversized double garage. The walk-out basement offers in-floor heating, a wet bar, a fourth bedroom and bathroom, and over 400 sq ft of storage. A legal 2-bedroom suite, vacant as of May 1, adds incredible flexibility and income potential. Still under warranty and crafted by the esteemed Lahaina Projects, this is mountain living at its finest. Substantially furnished and no GST.
Pièces
- TypeNiveauDimensionsPlancher
- Bureau à domicilePrincipal8' 6.9" x 11' 3"Autre
- Chambre à coucher principalePrincipal18' 3.9" x 15' 9"Autre
- FoyerPrincipal9' 9.9" x 15' 9"Autre
- SalonPrincipal22' 3.9" x 19' 8"Autre
- Salle à mangerPrincipal10' 3" x 12' 5"Autre
- CuisinePrincipal14' 5" x 10' 6.9"Autre
- Salle de lavagePrincipal8' 2" x 14' 3"Autre
- SalonSupérieur11' 2" x 14' 9.9"Autre
- CuisineSupérieur11' 3" x 15' 9.9"Autre
- Chambre à coucherSupérieur13' x 9' 9"Autre
- Salle de lavageSupérieur4' 3.9" x 4'Autre
- Chambre à coucherSupérieur10' 5" x 11' 8"Autre
- RangementSupérieur3' 9.9" x 26' 6"Autre
- Salle de loisirsSupérieur20' 2" x 14' 9"Autre
- Chambre à coucherSupérieur14' 6" x 10' 6.9"Autre
- ServiceSupérieur16' x 20' 9.6"Autre
- RangementSupérieur28' 11" x 20' 11"Autre
- Pièce bonus2ième étage26' 9" x 17' 11"Autre
- Loft2ième étage11' 9.9" x 11' 6"Autre
- Chambre à coucher2ième étage13' x 11' 11"Autre
- Chambre à coucher2ième étage15' 9.9" x 15' 9.9"Autre
Agents de cette inscription
Demandez plus d’infos
Demandez plus d’infos
Emplacement
2560 Mountainview Drive, Sun Peaks, British Columbia, V0E 5N0 Canada
Autour de cette propriété
En savoir plus au sujet du quartier et des commodités autour de cette résidence.
- 24.38% 50 à 64 ans
- 22.26% 35 à 49 ans
- 19.08% 20 à 34 ans
- 11.66% 65 à 79 ans
- 6.71% 10 à 14 ans
- 5.3% 0 à 4 ans ans
- 5.3% 15 à 19 ans
- 4.95% 5 à 9 ans
- 0.35% 80 ans et plus
- Les résidences dans le quartier sont:
- 60.17% Ménages unifamiliaux
- 36.44% Ménages d'une seule personne
- 2.54% Ménages de deux personnes ou plus
- 0.85% Ménages multifamiliaux
- 162 000 $ Revenu moyen des ménages
- 70 800 $ Revenu personnel moyen
- Les gens de ce quartier parlent :
- 90.18% Anglais
- 2.54% Allemand
- 1.82% Français
- 1.09% Japonais
- 1.09% Anglais et français
- 0.73% Polonais
- 0.73% Swiss German
- 0.73% Danois
- 0.73% Anglais et langue(s) non officielle(s)
- 0.37% Slovaque
- Le logement dans le quartier comprend :
- 46.77% Appartement, moins de 5 étages
- 17.74% Maison en rangée
- 16.94% Maison individuelle non attenante
- 13.71% Duplex
- 4.84% Maison jumelée
- 0% Appartement, 5 étages ou plus
- D’autres font la navette en :
- 25.23% Marche
- 7.48% Autre
- 0% Transport en commun
- 0% Vélo
- 26.58% Diplôme d'études secondaires
- 23.88% Baccalauréat
- 16.66% Certificat ou diplôme d'un collège ou cégep
- 10.81% Certificat ou diplôme d'apprenti ou d'une école de métiers
- 10.36% Certificat ou diplôme universitaire supérieur au baccalauréat
- 9.01% Aucun diplôme d'études secondaires
- 2.7% Certificat ou diplôme universitaire inférieur au baccalauréat
- L’indice de la qualité de l’air moyen dans la région est 1
- La région reçoit 253.25 mm de précipitations par année.
- La région connaît 7.39 jours de chaleur extrême (26.23 °C) par année.
Demander de l’information sur le quartier
En savoir plus au sujet du quartier et des commodités autour de cette résidence
Demander maintenantCalculatrice de versements hypothécaires
- $
- %$
- %
- Capital et intérêts 9 517 $ /mo
- Impôt foncier n/a
- Frais de copropriété n/a

