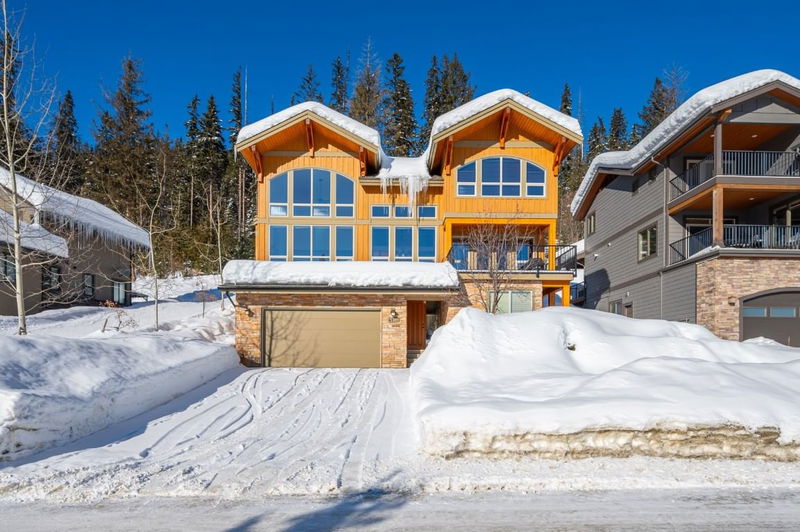Caractéristiques principales
- MLS® #: 10335596
- ID de propriété: SIRC2284727
- Type de propriété: Résidentiel, Maison unifamiliale détachée
- Aire habitable: 3 912 pi.ca.
- Grandeur du terrain: 10 764 pi.ca.
- Construit en: 2007
- Chambre(s) à coucher: 5
- Salle(s) de bain: 5
- Stationnement(s): 6
- Inscrit par:
- Century 21 Diamante
Description de la propriété
Ski in/out from your mountain oasis surrounded by panoramic valley views with full sun exposure. This 4 + 1 bedroom home with oversized double garage features a stunning loft style floor plan with the second-floor walkway overseeing the main living areas and suite. The 1-bedroom suite currently rented long term but flexible on tenancy. The main living areas boasts an open concept plan with soaring ceilings with spectacular views. After a day of adventures on the mountain you may wish to enjoy a soak in the hot tub or relax by the stone clad propane fireplace. Second floor primary and main floor bedrooms have their own ensuite bath. Primary also features 2 closets (double and walk-in). Main level laundry room with interior access to the mechanical room and garage. Forced air heating in main portion of home with electric baseboard for the suite. Roof reshingled in 2025. Ask for the buyer’s package! Sold furnished (see inventory list). Zoned RS. Long term rentals only. GST n/a
Pièces
- TypeNiveauDimensionsPlancher
- CuisinePrincipal15' x 16'Autre
- SalonPrincipal17' x 16'Autre
- Salle à mangerPrincipal17' x 12'Autre
- Chambre à coucherPrincipal11' x 15'Autre
- Chambre à coucherPrincipal11' x 15'Autre
- Chambre à coucher principale2ième étage15' x 21'Autre
- Chambre à coucher2ième étage15' x 11'Autre
- Salle de lavageSous-sol11' x 9'Autre
- ServiceSous-sol11' x 7'Autre
- SalonSous-sol14' x 11'Autre
- CuisineSous-sol7' x 7'Autre
- Chambre à coucherSous-sol11' x 11'Autre
Agents de cette inscription
Demandez plus d’infos
Demandez plus d’infos
Emplacement
4153 Sundance Drive, Sun Peaks, British Columbia, V0E 5N0 Canada
Autour de cette propriété
En savoir plus au sujet du quartier et des commodités autour de cette résidence.
Demander de l’information sur le quartier
En savoir plus au sujet du quartier et des commodités autour de cette résidence
Demander maintenantCalculatrice de versements hypothécaires
- $
- %$
- %
- Capital et intérêts 13 160 $ /mo
- Impôt foncier n/a
- Frais de copropriété n/a

