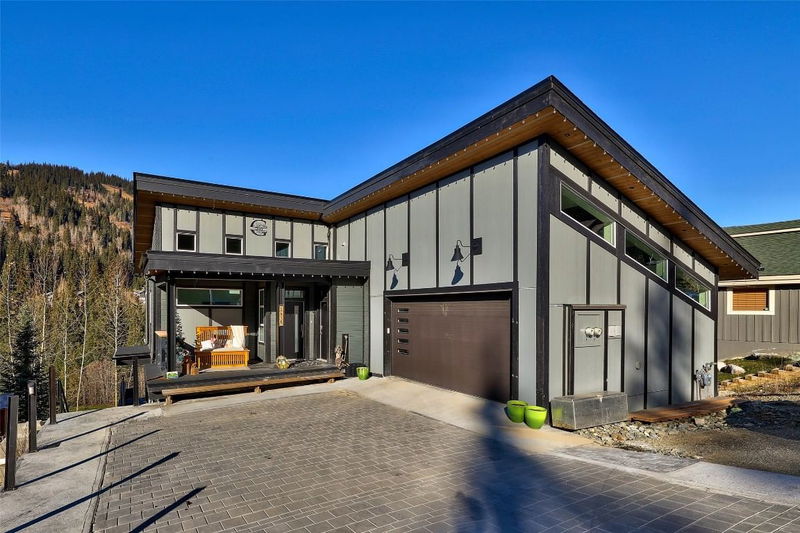Caractéristiques principales
- MLS® #: 10333345
- ID de propriété: SIRC2255085
- Type de propriété: Résidentiel, Maison unifamiliale détachée
- Aire habitable: 3 347 pi.ca.
- Grandeur du terrain: 8 712 pi.ca.
- Construit en: 2019
- Chambre(s) à coucher: 5
- Salle(s) de bain: 3+2
- Inscrit par:
- Engel & Volkers Kamloops (Sun Peaks)
Description de la propriété
RARE 2 YR permit to operate short term rentals, transferable to a buyer. This carefully designed 2019 custom 5 bedroom, 5 bathroom home with level entry,
overlooking the 8th fairway of the 'Graham Cooke' designed golf course is a must
see! Be immediately impressed by the spaciousness of vaulted ceilings & captivating
mountain views from walls of windows in the living room & kitchen. The kitchen is a
chef's dream featuring 6 burner gas range, double oven, side x side industrial
fridge/freezer, plenty of quartz counter space & a gorgeous live edge island table
to intimately gather with your guests. Glass sliding doors lead from the kitchen to
the spacious covered deck, perfect for outdoor entertaining on warm summer days.
Enjoy the comfort of a main floor primary bedroom & luxurious ensuite bathroom
highlighting a steam shower & freestanding tub with outstanding mountain views.
Lower level features 12' ceilings, 2 large bedrooms with lofts, full bath &
spacious rec room with bar, perfect for entertaining. Glass doors lead to large
deck & private hot tub. 2 bed legal suite. 1,000 sqft workshop. 2 car garage.
Furnished. See listing for video and 3D tours.
Pièces
- TypeNiveauDimensionsPlancher
- Chambre à coucherSupérieur10' 8" x 15' 3.9"Autre
- Chambre à coucherSupérieur10' 5" x 15' 2"Autre
- Salle de loisirsSupérieur25' x 15' 11"Autre
- Bureau à domicileSupérieur6' 9.9" x 13' 6"Autre
- SalonSupérieur11' 2" x 11' 8"Autre
- CuisineSupérieur9' 5" x 14' 8"Autre
- Chambre à coucherSupérieur10' x 10' 9.6"Autre
- Chambre à coucherSupérieur10' x 9' 9.9"Autre
- VestibulePrincipal7' 5" x 20' 11"Autre
- Chambre à coucher principalePrincipal13' 5" x 20' 11"Autre
- FoyerPrincipal22' 2" x 5' 3"Autre
- Salle de lavagePrincipal7' 2" x 10' 2"Autre
- CuisinePrincipal18' x 10' 8"Autre
- SalonPrincipal15' 2" x 17' 11"Autre
Agents de cette inscription
Demandez plus d’infos
Demandez plus d’infos
Emplacement
2418 Fairways Drive, Sun Peaks, British Columbia, V0E 5N0 Canada
Autour de cette propriété
En savoir plus au sujet du quartier et des commodités autour de cette résidence.
Demander de l’information sur le quartier
En savoir plus au sujet du quartier et des commodités autour de cette résidence
Demander maintenantCalculatrice de versements hypothécaires
- $
- %$
- %
- Capital et intérêts 8 471 $ /mo
- Impôt foncier n/a
- Frais de copropriété n/a

