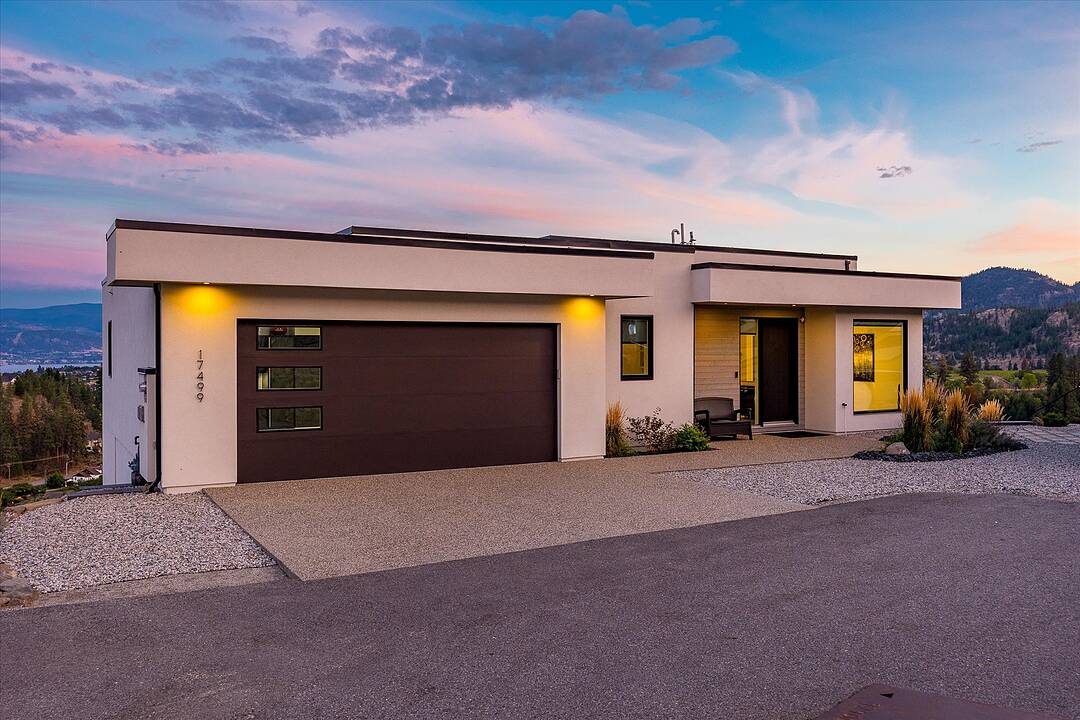Caractéristiques principales
- MLS® #: 10364909
- ID de propriété: SIRC2857511
- Type de propriété: Résidentiel, Maison unifamiliale détachée
- Genre: Ranch haussé
- Aire habitable: 2 934 pi.ca.
- Grandeur du terrain: 0,43 ac
- Construit en: 2022
- Chambre(s) à coucher: 3
- Salle(s) de bain: 2+1
- Stationnement(s): 5
- Inscrit par:
- Geoff Hall, Nate Cassie, Scott Marshall
Description de la propriété
Welcome to this immaculate custom home in Summerland’s sought-after Hunters Hill community, built by renowned Richie Custom Homes. Offering nearly 3,000 square feet of refined living, this three bedroom and office, three bathroom residence showcases panoramic lake, mountain, and valley views. The chef’s kitchen is equipped with custom cabinetry, premium Fisher & Paykel appliances, and seamless flow into the open living area. The primary wing features gorgeous views and complete privacy, complementing a spa-inspired primary suite with heated floors. The main floor also has a bright office and beautiful powder room. Downstairs are two additional bedrooms, gym or flex room, full bathroom, and a fantastic storage room (easily converted to an additional bedroom). The lower level features polished concrete floors, and full in-floor radiant heating. Additional features include on-demand hot water, a private gym, ample storage, and a built-in security system for peace of mind. The Park Place garage impresses with epoxy floors & custom cabinetry, and ready for EV charging. Outdoors, enjoy an artistic shaded deck, hot tub connection, synthetic turf, a 42 foot x 10 foot RV pad with 50-amp service, irrigation, and low maintenance landscaping. Completed in 2022, this home shows brand new, with home warranty in place — a perfect harmony of luxury, technology, and design.
Téléchargements et médias
Caractéristiques
- Appareils ménagers en acier inox
- Appareils ménagers haut-de-gamme
- Balcon
- Chasse
- Club de yacht
- Cuisine avec coin repas
- Cyclisme
- Foyer
- Garage
- Lac
- Montagne
- Patio
- Pêche
- Pièce de détente
- Plaisance
- Plancher radiant
- Planchers chauffants
- Randonnée
- Salle d’entraînement à la maison
- Salle de bain attenante
- Salle de conditionnement physique
- Salle de lavage
- Ski (Eau)
- Ski (Neige)
- Sous-sol – aménagé
- Sous-sol avec entrée indépendante
- Stationnement
- Système de sécurité
- Tennis
- Vignoble
- Ville
- Vin et vignoble
- Vinerie
- Vue sur l’eau
- Vue sur la montagne
- Vue sur le lac
Pièces
- TypeNiveauDimensionsPlancher
- Salle de bainsSupérieur7' 9.9" x 5' 6.9"Autre
- RangementSupérieur12' 8" x 23' 8"Autre
- CuisinePrincipal12' 5" x 14' 9.6"Autre
- SalonPrincipal16' 9.6" x 18'Autre
- Chambre à coucher principalePrincipal13' x 14' 3"Autre
- Salle de bainsPrincipal9' 8" x 11' 6.9"Autre
- Salle de lavagePrincipal10' 3" x 12' 5"Autre
- Salle de loisirsSupérieur15' 8" x 19' 9.9"Autre
- Autre2ième étage5' 8" x 5' 6"Autre
- Chambre à coucherSupérieur10' 6" x 12' 8"Autre
- SalonPrincipal16' 9.6" x 18'Autre
- Chambre à coucherSupérieur9' 8" x 13'Autre
- ServiceSupérieur22' 9.9" x 13' 3"Autre
- Salle de sportSupérieur10' 11" x 9' 11"Autre
- FoyerPrincipal8' x 8' 2"Autre
- Salle à manger2ième étage13' 9.6" x 11' 6"Autre
- Bureau à domicilePrincipal9' 2" x 9' 8"Autre
Agents de cette inscription
Contactez-nous pour plus d’informations
Contactez-nous pour plus d’informations
Emplacement
17499 Sanborn Street, Summerland, British Columbia, V0H 1Z0 Canada
Autour de cette propriété
En savoir plus au sujet du quartier et des commodités autour de cette résidence.
Demander de l’information sur le quartier
En savoir plus au sujet du quartier et des commodités autour de cette résidence
Demander maintenantCalculatrice de versements hypothécaires
- $
- %$
- %
- Capital et intérêts 0
- Impôt foncier 0
- Frais de copropriété 0
Commercialisé par
Sotheby’s International Realty Canada
3477 Lakeshore Road, Suite 104
Kelowna, Colombie-Britannique, V1W 3S9

