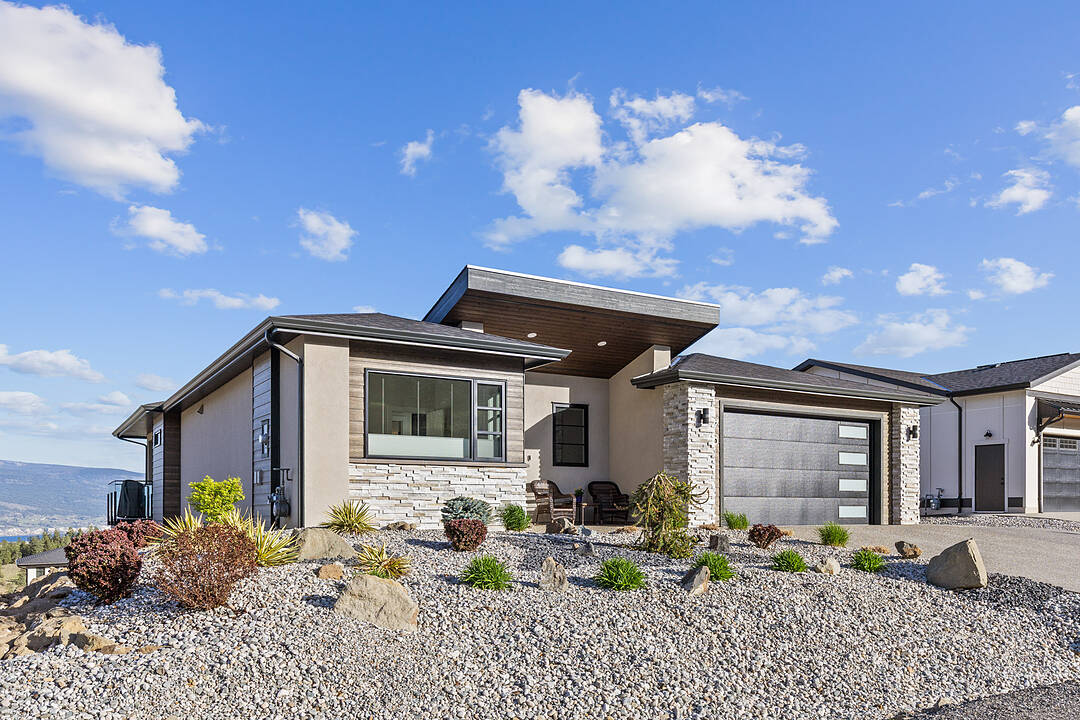Caractéristiques principales
- MLS® #: 10359166
- ID de propriété: SIRC2563941
- Type de propriété: Résidentiel, Maison unifamiliale détachée
- Genre: Ranch haussé
- Aire habitable: 3 060 pi.ca.
- Grandeur du terrain: 0,33 ac
- Construit en: 2021
- Chambre(s) à coucher: 3
- Salle(s) de bain: 2+1
- Stationnement(s): 7
- Taxes municipales 2024: 5 676$
- Inscrit par:
- Geoff Hall, Nate Cassie, Scott Marshall
Description de la propriété
Welcome to Hunter Hill, Summerland’s most exciting new neighbourhood. Perched on a sprawling (and fully usable) 0.33 lake view parcel, this modern 3,060 square foot home has room for the whole family. The open concept main living space boast a bright, modern kitchen, with generous island seating, stainless appliances with gas range, and full size pantry. The dining room opens onto a huge deck, complete with full phantom screen package for four season outdoor living. The living room beckons with a tiled gas fireplace, and beautiful views of the lake, Giant’s Head, and all of Summerland. The primary ensuite has dual vanities, beautiful glass shower, and soaker tub - with heated floors for the colder months. The main level is finished off with a spacious office, and powder room. Downstairs are two more bedrooms, full bath, and extensive finished storage space. The enormous family/games room has all the space you want for movie nights and a pool table. Outside, the back yard features lush landscaping, and plenty of room for a pool. This home has upgrades such as built in sound, power screens throughout, and oversized double garage plus RV parking, and roughed in for hot tub. This property is in pristine condition from top to bottom, inside and out.
Téléchargements et médias
Caractéristiques
- Appareils ménagers en acier inox
- Arrière-cour
- Balcon
- Climatisation
- Climatisation centrale
- Comptoirs en quartz
- Cuisine avec coin repas
- Cyclisme
- Domotique
- Espace de rangement
- Espace extérieur
- Foyer
- Garage
- Garde-manger
- Jardins
- Lac
- Montagne
- Patio
- Penderie
- Piste de jogging / cyclable
- Plan d'étage ouvert
- Planchers chauffants
- Randonnée
- Salle de bain attenante
- Salle de lavage
- Salle-penderie
- Scénique
- Sous-sol – aménagé
- Sous-sol avec entrée indépendante
- Stationnement
- Suburbain
- Vignoble
- Ville
- Vin et vignoble
- Vinerie
- Vue sur la montagne
- Vue sur le lac
Pièces
- TypeNiveauDimensionsPlancher
- AutrePrincipal4' 11" x 5' 6.9"Autre
- Salle de bainsPrincipal11' 3.9" x 9' 9.9"Autre
- Salle à mangerPrincipal11' 9" x 15' 5"Autre
- CuisinePrincipal14' 6.9" x 17' 3.9"Autre
- VestibulePrincipal6' 6" x 12' 9"Autre
- SalonPrincipal18' 3.9" x 20' 6"Autre
- Chambre à coucher principalePrincipal12' 8" x 14' 6"Autre
- BoudoirPrincipal9' 9.9" x 10' 9.9"Autre
- Salle de bainsSous-sol7' 8" x 9' 5"Autre
- Chambre à coucherSous-sol12' 6" x 12' 8"Autre
- Chambre à coucherSous-sol11' 8" x 13' 6"Autre
- Salle de loisirsSous-sol25' 9.9" x 30' 3"Autre
- RangementSous-sol5' 5" x 9' 8"Autre
Agents de cette inscription
Contactez-nous pour plus d’informations
Contactez-nous pour plus d’informations
Emplacement
17511 Sanborn Street, Summerland, British Columbia, V0H 1Z3 Canada
Autour de cette propriété
En savoir plus au sujet du quartier et des commodités autour de cette résidence.
Demander de l’information sur le quartier
En savoir plus au sujet du quartier et des commodités autour de cette résidence
Demander maintenantCalculatrice de versements hypothécaires
- $
- %$
- %
- Capital et intérêts 0
- Impôt foncier 0
- Frais de copropriété 0
Commercialisé par
Sotheby’s International Realty Canada
3477 Lakeshore Road, Suite 104
Kelowna, Colombie-Britannique, V1W 3S9

