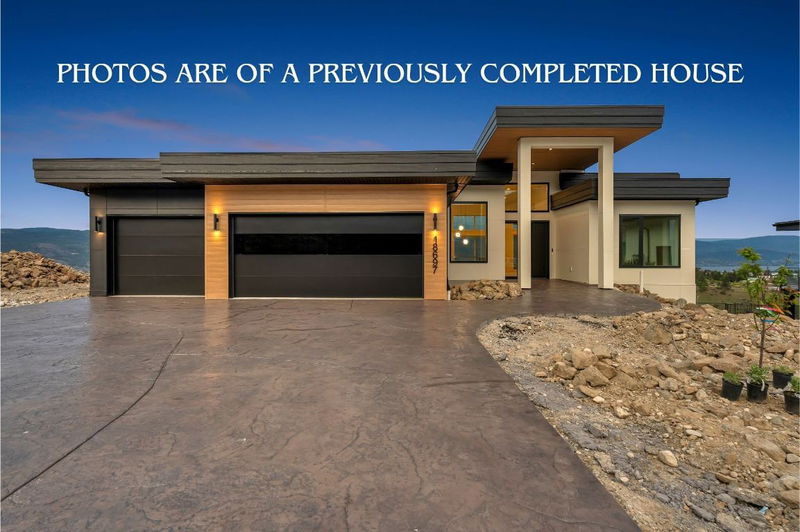Caractéristiques principales
- MLS® #: 10350193
- ID de propriété: SIRC2455665
- Type de propriété: Résidentiel, Maison unifamiliale détachée
- Aire habitable: 4 762 pi.ca.
- Grandeur du terrain: 0,36 ac
- Construit en: 2026
- Chambre(s) à coucher: 5
- Salle(s) de bain: 4
- Inscrit par:
- Rennie & Associates Realty Ltd.
Description de la propriété
Welcome to Net-Zero Ready cost efficiencies! This home, currently under construction, offers future-focused, energy-efficient living with unmatched lake views in a quality controlled single-family neighborhood. Featuring “out the door” access to hundreds of acres of undeveloped Crown land with trails overlooking Okanagan Lake. Whether you're entertaining on your private lakeview deck looking at the lights of Naramata, or enjoying your morning stroll in nature, your next chapter begins here in one of the Okanagan’s most sought-after new communities: Hunters Hill—inspired by nature, built for comfort, and rooted in community. The town of Summerland is known for its clean, quiet beaches, glorious vineyards, friendly wineries & main street shops.
This new home will reflect a modern approach to Okanagan luxury, with high-quality finishes, smart design, and careful attention to comfort and style. The main living space welcomes you with vaulted ceilings and expansive folding glass doors that will bathe the interior in natural light AND create a seamless transition to the spacious covered deck—perfect for Okanagan indoor-outdoor living. The ground floor will feature an exercise room, recreation room, wine room, PLUS a self-contained legal suite with a private entry.
PRICE PLUS GST. PHOTOS ARE OF A PREVIOUSLY COMPLETED HOUSE BY THIS BUILDER AT HUNTERS HILL, USED HERE FOR ILLUSTRATION PURPOSES TO PREVIEW THE QUALITY OF WORK. THE ROOM DIMENSIONS WERE OBTAINED FROM BUILD PLANS.
Pièces
- TypeNiveauDimensionsPlancher
- Chambre à coucherSupérieur13' 6.9" x 14'Autre
- AutreSupérieur4' 6" x 14' 2"Autre
- Salle de bainsSupérieur5' x 8' 9.6"Autre
- Chambre à coucherSupérieur12' 6.9" x 12'Autre
- SalonSupérieur23' 3" x 14' 9.9"Autre
- Cave à vinSupérieur9' 8" x 14' 9.9"Autre
- Salle de sportSupérieur12' 9.6" x 17' 3.9"Autre
- Salle de loisirsSupérieur20' 2" x 22' 3.9"Autre
- ServiceSupérieur7' 6" x 9' 2"Autre
- Chambre à coucherSupérieur11' 6.9" x 12' 3"Autre
- Salle de bainsSupérieur5' x 9' 3.9"Autre
- Chambre à coucherSupérieur12' x 13' 3"Autre
- Salle de bainsPrincipal18' 9.6" x 7'Autre
- Chambre à coucher principalePrincipal18' 2" x 14' 3.9"Autre
- Garde-mangerPrincipal10' x 6' 11"Autre
- Salle de lavagePrincipal9' 6" x 11' 9.6"Autre
- CuisinePrincipal15' 11" x 11' 8"Autre
- Salle à mangerPrincipal13' 9.9" x 11' 8"Autre
- FoyerPrincipal14' 9.9" x 8' 6.9"Autre
- Pièce principalePrincipal16' 9.9" x 14'Autre
- Salle de bainsPrincipal5' 9.9" x 8' 9.9"Autre
- BoudoirPrincipal9' 8" x 13' 3"Autre
Agents de cette inscription
Demandez plus d’infos
Demandez plus d’infos
Emplacement
18673 Mckenzie Court, Summerland, British Columbia, V0H 1Z3 Canada
Autour de cette propriété
En savoir plus au sujet du quartier et des commodités autour de cette résidence.
Demander de l’information sur le quartier
En savoir plus au sujet du quartier et des commodités autour de cette résidence
Demander maintenantCalculatrice de versements hypothécaires
- $
- %$
- %
- Capital et intérêts 0
- Impôt foncier 0
- Frais de copropriété 0

