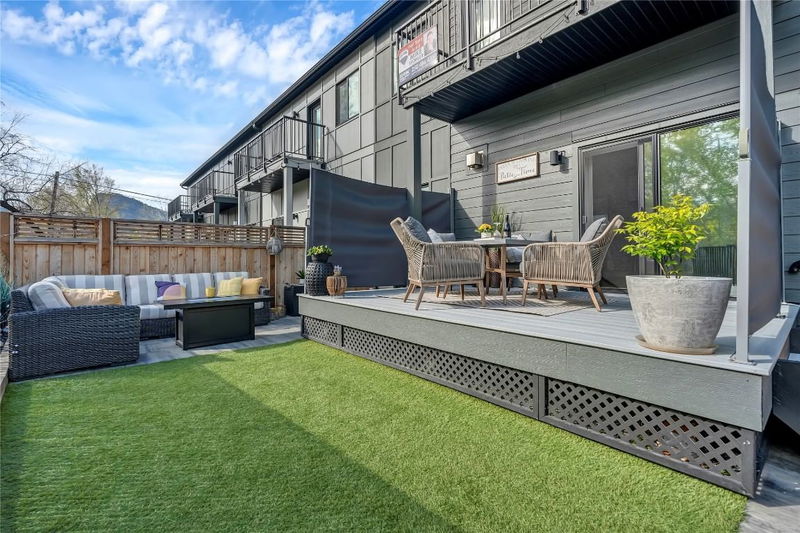Caractéristiques principales
- MLS® #: 10349176
- ID de propriété: SIRC2443332
- Type de propriété: Résidentiel, Condo
- Aire habitable: 1 515 pi.ca.
- Construit en: 2021
- Chambre(s) à coucher: 3
- Salle(s) de bain: 2+1
- Inscrit par:
- RE/MAX Orchard Country
Description de la propriété
Introducing an incredible opportunity to own one of 20 amazing townhomes in the highly sought-after “The Flats on Trout Creek”. Just minutes from your front door, enjoy the serene beauty of Okanagan Lake and Sun-Oka Beach, perfect for boating, sunbathing, or leisurely walks. The natural sounds of Trout Creek fill your south facing backyard, offering a peaceful retreat where you can unwind with a glass of local award-winning wine. For outdoor enthusiasts, nearby tennis courts, walking, and biking trails await. This 3 year newly built end-unit townhome offers approx.. 1,515 sq ft of modern living space with 3 spacious bedrooms and 2.5 bathrooms. The open-concept main floor features 9’ ceilings, a stylish kitchen with solid surface countertops and stainless steel appliances, complemented by a cozy gas fireplace and scenic views of the creek. Upstairs, the luxurious primary bedroom offers a private deck, 3-piece ensuite, and walk-in closet with built in organizers. Two additional bedrooms, a second full bathroom, laundry room, and flexible space for an office complete the upper level. Enjoy the convenience of a single-car garage, a low-maintenance backyard with astroturf and concrete pavers which offer sun-drenched views. Walking and biking trails right from your own backyard, with Okanagan Lake, parks, tennis courts, and Trout Creek School just a short stroll away. Pet-friendly, rentals allowed—don't miss your chance to live the dream in Trout Creek!
Pièces
- TypeNiveauDimensionsPlancher
- AutrePrincipal7' 9.6" x 2' 9.9"Autre
- Salle à mangerPrincipal8' 3.9" x 11' 11"Autre
- CuisinePrincipal8' 9" x 11' 11"Autre
- SalonPrincipal14' 9" x 12' 3"Autre
- VestibulePrincipal9' 11" x 4' 8"Autre
- Salle de bains2ième étage18' 11" x 4' 11"Autre
- Salle de bains2ième étage4' 11" x 11' 9"Autre
- Chambre à coucher2ième étage13' 3" x 11' 9"Autre
- Chambre à coucher2ième étage9' 3" x 11' 8"Autre
- Salle de lavage2ième étage5' 6" x 8' 3"Autre
- Chambre à coucher principale2ième étage14' 8" x 11' 9"Autre
- Autre2ième étage8' 11" x 6' 8"Autre
Agents de cette inscription
Demandez plus d’infos
Demandez plus d’infos
Emplacement
5011 Towgood Place #107, Summerland, British Columbia, V0H 1Z9 Canada
Autour de cette propriété
En savoir plus au sujet du quartier et des commodités autour de cette résidence.
Demander de l’information sur le quartier
En savoir plus au sujet du quartier et des commodités autour de cette résidence
Demander maintenantCalculatrice de versements hypothécaires
- $
- %$
- %
- Capital et intérêts 3 403 $ /mo
- Impôt foncier n/a
- Frais de copropriété n/a

