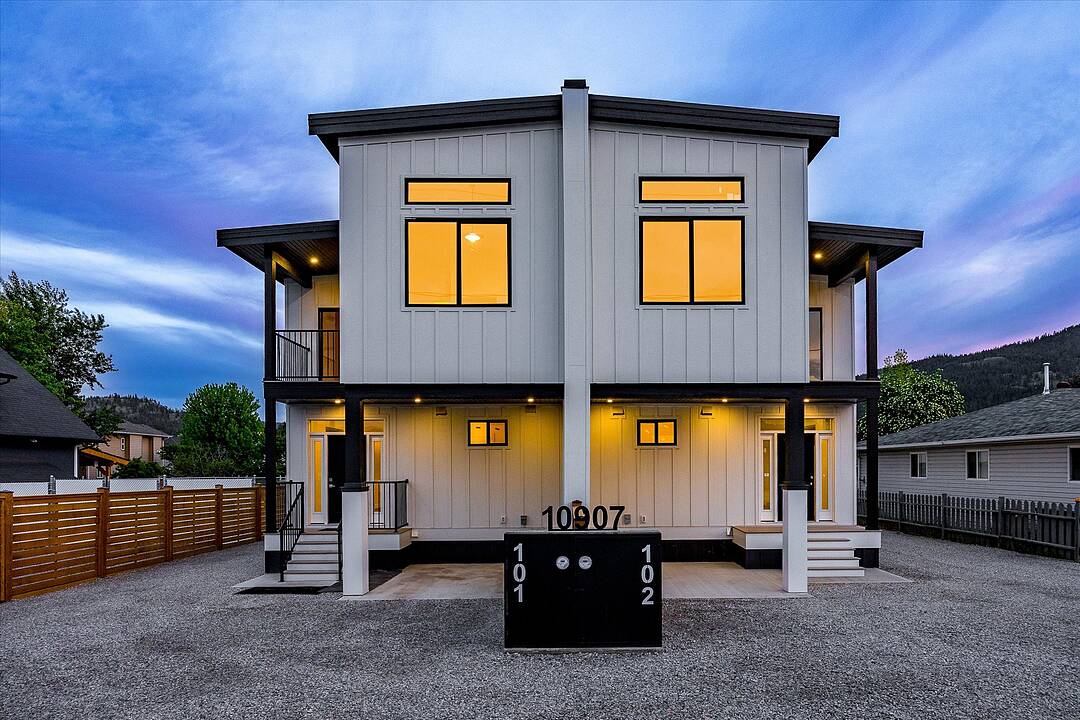Caractéristiques principales
- MLS® #: 10348894
- ID de propriété: SIRC2433762
- Type de propriété: Résidentiel, Maison unifamiliale détachée
- Genre: Deux niveaux
- Aire habitable: 3 205 pi.ca.
- Grandeur du terrain: 0,20 ac
- Construit en: 2023
- Chambre(s) à coucher: 5
- Salle(s) de bain: 5
- Inscrit par:
- Scott Marshall, Cole Young
Description de la propriété
Opportunity to purchase a 3200 plus square foot stratified half duplex in the Summerland area of the gorgeous Okanagan Valley. This unit offers a 1800 plus square foot three bedroom three bathroom main/top floor duplex unit, 750 plus square foot self-contained basement suite/studio, and a 550 plus square foot carriage home unit over a double car garage. This is a unique opportunity to obtain a beautiful townhome to live in while your mortgage helpers get to work on lowering your monthly costs. Even better, the carriage house unit would be perfect for a home-based business, personal studio, etc. The double-car garage and uncovered parking allow for lots of parking options for you alone, or for your tenants. The high-end finishes include notable light fixtures, exquisite tiling, stainless steel appliances, and more. Unit 2 is being offered to be able to choose your finishings, while Unit 1 (See MLS 10348890) is being offered fully finished. Alternatively, the entire duplex is available (See MLS 10348871), offering six distinct cash-flowing units, perfect for a multi-generational household, or even an owner-occupier who wants their mortgage paid for by the rental units. For that option, there would be a total of 6400 plus square feet, ten potential bedrooms, ten potential bathrooms, four garage stalls (two doubles), and plenty of additional room for parking.
Téléchargements et médias
Caractéristiques
- Appareils ménagers en acier inox
- Appareils ménagers haut-de-gamme
- Balcon
- Cuisine avec coin repas
- Cyclisme
- Espace de rangement
- Garage
- Lac
- Pêche
- Penderie
- Plaisance
- Plan d'étage ouvert
- Randonnée
- Remise à calèches
- Salle de bain attenante
- Salle de lavage
- Stationnement
- Véranda
- Vie Communautaire
- Vignoble
Pièces
- TypeNiveauDimensionsPlancher
- Chambre à coucherSous-sol6' 6" x 10' 9.9"Autre
- Chambre à coucher3ième étage8' 11" x 11' 9.6"Autre
- Salle à mangerPrincipal10' 8" x 18'Autre
- CuisinePrincipal8' 11" x 18'Autre
- SalonPrincipal19' 6.9" x 9' 3"Autre
- FoyerPrincipal8' 6.9" x 11' 9"Autre
- Salle de bainsPrincipal9' 6" x 3' 8"Autre
- Chambre à coucher principale2ième étage13' 9.6" x 16' 9.9"Autre
- Salle de bains2ième étage7' 9" x 9' 3.9"Autre
- Rangement2ième étage7' 9" x 6' 2"Autre
- Chambre à coucher2ième étage9' 9.6" x 11' 6.9"Autre
- Salle de bains2ième étage7' 9" x 11' 9.6"Autre
- Boudoir2ième étage9' 3" x 9' 8"Autre
- Chambre à coucher2ième étage11' 6.9" x 14' 6"Autre
- Salle de loisirsSous-sol18' 6.9" x 28' 9.6"Autre
- ServiceSous-sol3' 2" x 2' 6"Autre
Agents de cette inscription
Contactez-nous pour plus d’informations
Contactez-nous pour plus d’informations
Emplacement
2-10907 Prairie Valley Road, Summerland, British Columbia, V0H 1Z8 Canada
Autour de cette propriété
En savoir plus au sujet du quartier et des commodités autour de cette résidence.
Demander de l’information sur le quartier
En savoir plus au sujet du quartier et des commodités autour de cette résidence
Demander maintenantCalculatrice de versements hypothécaires
- $
- %$
- %
- Capital et intérêts 0
- Impôt foncier 0
- Frais de copropriété 0
Commercialisé par
Sotheby’s International Realty Canada
3477 Lakeshore Road, Suite 104
Kelowna, Colombie-Britannique, V1W 3S9

