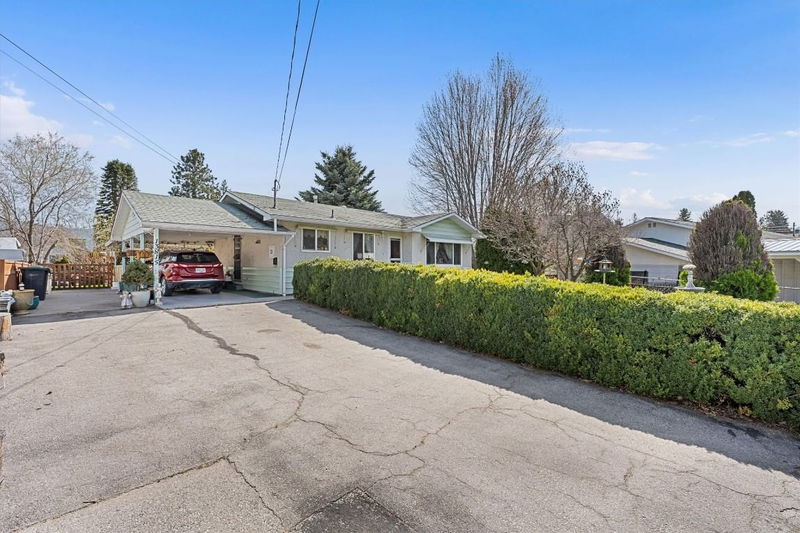Caractéristiques principales
- MLS® #: 10345047
- ID de propriété: SIRC2389324
- Type de propriété: Résidentiel, Maison unifamiliale détachée
- Aire habitable: 1 555 pi.ca.
- Grandeur du terrain: 0,23 ac
- Construit en: 1973
- Chambre(s) à coucher: 3
- Salle(s) de bain: 1+1
- Stationnement(s): 4
- Inscrit par:
- eXp Realty (Kelowna)
Description de la propriété
Welcome to your new home in the heart of Summerland’s Main Town—perfectly nestled on a quiet, family-friendly cul-de-sac where kids still play outside and neighbours know each other by name. This 3-bedroom, 2-bathroom single-family home offers 1,555 square feet of space with a layout ideal for growing families or first-time buyers looking to build equity.
Enjoy fresh fruit right from your yard with a cherry tree, peach tree, and Italian prune plum. The massive, fully fenced yard is ready for all your family fun—think summer BBQS, a trampoline, or even your dream garden. Need RV parking? You've got it. Plus, underground irrigation keeps your outdoor space green and low-maintenance.
Inside, you’ll find 2 bedrooms and a full bath upstairs, with 1 bedroom and a 2-piece bath down. Three closets have been cleverly converted into pantries for extra storage. The large bay window, front windows, and impressive 12-foot window have all been updated, bringing in tons of natural light. Cozy up to the electric fireplace or explore the easily suitable basement with a separate entrance.
All of this, just minutes from everything Summerland has to offer—shops, cafes, restaurants, groceries, and more. Bring your Pinterest board and turn this into your dream home!
Pièces
- TypeNiveauDimensionsPlancher
- CuisinePrincipal8' 3" x 11'Autre
- RangementSous-sol15' 8" x 11'Autre
- Salle à mangerPrincipal7' 9.9" x 11'Autre
- Chambre à coucherSous-sol10' 9.6" x 10' 11"Autre
- Chambre à coucherPrincipal9' 11" x 11'Autre
- Salle de bainsPrincipal4' 11" x 7' 6.9"Autre
- Chambre à coucher principalePrincipal1' x 11' 11"Autre
- Salle de lavageSous-sol18' 9.6" x 11' 3.9"Autre
- Salle de loisirsSous-sol18' 6.9" x 11' 9.6"Autre
- AutreSous-sol5' 3" x 5' 6"Autre
- SalonPrincipal19' x 13' 9.9"Autre
Agents de cette inscription
Demandez plus d’infos
Demandez plus d’infos
Emplacement
13815 Theed Crescent, Summerland, British Columbia, V0H 1Z0 Canada
Autour de cette propriété
En savoir plus au sujet du quartier et des commodités autour de cette résidence.
Demander de l’information sur le quartier
En savoir plus au sujet du quartier et des commodités autour de cette résidence
Demander maintenantCalculatrice de versements hypothécaires
- $
- %$
- %
- Capital et intérêts 3 174 $ /mo
- Impôt foncier n/a
- Frais de copropriété n/a

