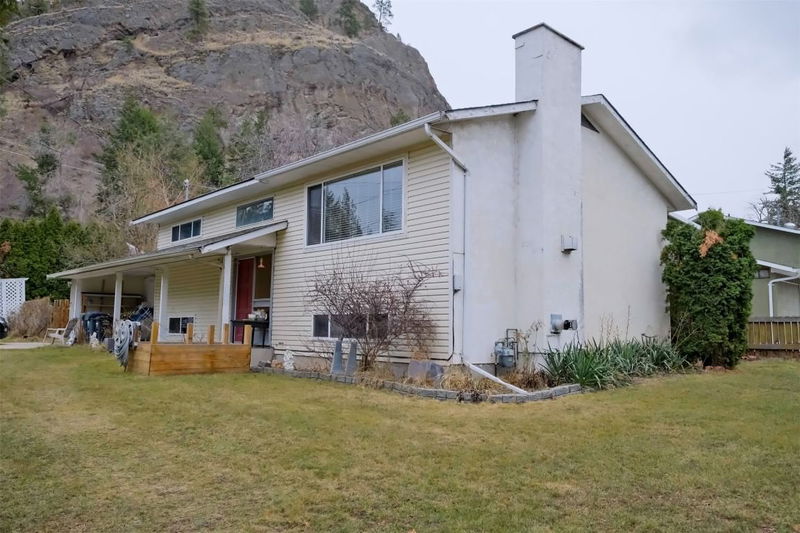Caractéristiques principales
- MLS® #: 10339015
- ID de propriété: SIRC2325389
- Type de propriété: Résidentiel, Maison unifamiliale détachée
- Aire habitable: 2 108 pi.ca.
- Grandeur du terrain: 0,20 ac
- Construit en: 1974
- Chambre(s) à coucher: 3
- Salle(s) de bain: 2
- Stationnement(s): 3
- Inscrit par:
- Fair Realty (Penticton)
Description de la propriété
Bring your decorating skills to make this house your home. The windows have been upgraded and an aluminum covered patio was installed several years ago. The main level offers a fairly open floorplan. The kitchen is spacious and has newer flooring but has a mixture of cabinets. The dining room is open to the kitchen and the living room. There are 2 bedrooms and a 4pce bathroom up and 1 bedroom, den and 3pce bath down. There is a gas fireplace up in the living room and free-standing gas fireplace down in the family room which are being used as a main heating source for the house. The mud room in the lower level can be accessed from the garage. The laundry room has lots of storage and front-loading appliances. There are possibilities of creating a separate space for older children or parents if desired. This split-level home is on a corner lot in a great location to schools and downtown. The back yard is completely fenced, and the front yard is lined with cedars creating the perfect privacy screen. This could be your next home, come view it today. Measurements taken from the iGuide.
Pièces
- TypeNiveauDimensionsPlancher
- Salle à mangerPrincipal8' 6.9" x 10' 11"Autre
- Chambre à coucher principalePrincipal10' 11" x 12' 8"Autre
- Chambre à coucherPrincipal10' 8" x 11' 3"Autre
- Salle de lavageSupérieur7' 3.9" x 11' 9.6"Autre
- Chambre à coucher principaleSupérieur13' x 14' 8"Autre
- VestibuleSupérieur8' 8" x 11'Autre
- Salle de bainsSupérieur5' 9.9" x 7' 3"Autre
- CuisinePrincipal10' 11" x 13' 9"Autre
- BoudoirSupérieur11' 2" x 14' 5"Autre
- Salle familialeSupérieur12' 11" x 16' 3.9"Autre
- Salle de bainsPrincipal4' 11" x 10' 8"Autre
- SalonPrincipal14' 6.9" x 16' 9"Autre
Agents de cette inscription
Demandez plus d’infos
Demandez plus d’infos
Emplacement
11813 Read Crescent, Summerland, British Columbia, V0H 1Z2 Canada
Autour de cette propriété
En savoir plus au sujet du quartier et des commodités autour de cette résidence.
Demander de l’information sur le quartier
En savoir plus au sujet du quartier et des commodités autour de cette résidence
Demander maintenantCalculatrice de versements hypothécaires
- $
- %$
- %
- Capital et intérêts 3 075 $ /mo
- Impôt foncier n/a
- Frais de copropriété n/a

