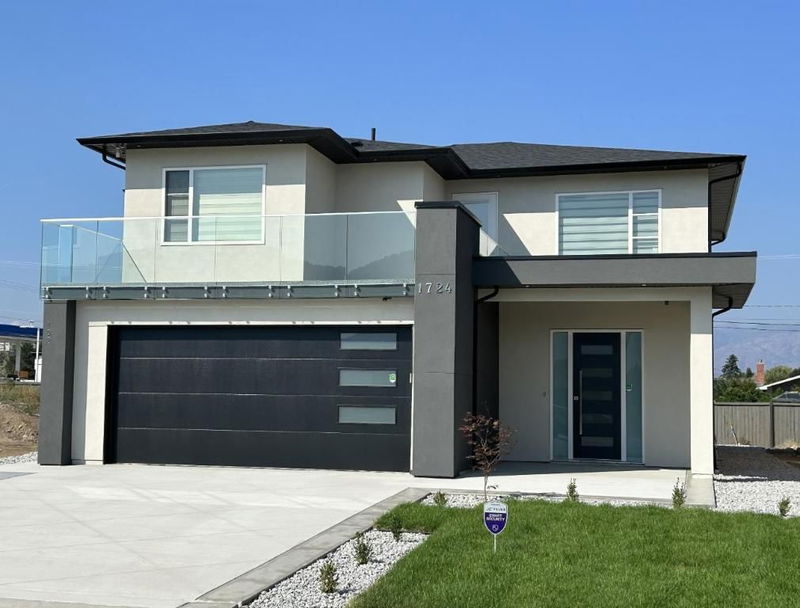Caractéristiques principales
- MLS® #: 10334302
- ID de propriété: SIRC2266239
- Type de propriété: Résidentiel, Maison unifamiliale détachée
- Aire habitable: 2 990 pi.ca.
- Grandeur du terrain: 0,13 ac
- Construit en: 2022
- Chambre(s) à coucher: 6
- Salle(s) de bain: 4
- Stationnement(s): 4
- Inscrit par:
- Parker Real Estate
Description de la propriété
New Price! MOTIVATED SELLER! Discover the perfect blend of modern style and functionality in this stunning 6-bedroom, 4-bathroom home in the highly desirable Trout Creek neighborhood of Summerland. Now offered at $1,098,000!
Key Features:
Legal 2-Bedroom Suite – Ideal for rental income, multi-generational living, or a mortgage helper, with a private entrance and separate laundry.
Energy-Efficient & Noise-Reducing Windows – ENERGY STAR-rated windows help minimize highway noise while maximizing comfort.
Spacious & Functional Layout – complemented by high 9’ ceilings throughout the home to enhance the sense of space.
Gourmet Kitchen & Open Concept Living – Modern quartz countertops, premium appliances, and luxury vinyl flooring create an inviting atmosphere for entertaining and everyday living.
Two Balconies with Serene Mountain Views
Low-Maintenance Landscaping & Outdoor Potential
EV-Ready & Future-Proofed – Two electric vehicle charging outlets and solar power rough-in ready for sustainable living.
Prime Location – Steps away from beaches, parks, and top-rated schools, with quick access to major routes for easy commuting.
High rental potential with separate suite
Don't miss this rare opportunity to own a modern, income-generating, and energy-efficient home in one of Summerland’s most sought-after neighborhoods.
?? Contact us today to schedule a private showing!
Measurements should be confirmed if important.
Pièces
- TypeNiveauDimensionsPlancher
- Cuisine2ième étage9' 6" x 17' 8"Autre
- Salon2ième étage15' 3.9" x 13' 6"Autre
- Salle à manger2ième étage12' 3.9" x 12' 3.9"Autre
- Chambre à coucher principale2ième étage14' 9.9" x 12' 6"Autre
- Salle de bains2ième étage5' 9.9" x 8' 8"Autre
- Chambre à coucher2ième étage11' x 11'Autre
- Chambre à coucher2ième étage11' x 11'Autre
- Salle de bains2ième étage5' 6" x 10' 9.9"Autre
- Chambre à coucherPrincipal12' 2" x 12'Autre
- Salle de bainsPrincipal5' 8" x 5' 3.9"Autre
- FoyerPrincipal9' 9.9" x 5' 9.9"Autre
- Salle de lavagePrincipal8' x 6' 8"Autre
- CuisinePrincipal14' 9.9" x 21' 2"Autre
- Chambre à coucherPrincipal10' x 11'Autre
- Chambre à coucherPrincipal11' x 11'Autre
- Salle de lavagePrincipal4' 2" x 3' 6"Autre
Agents de cette inscription
Demandez plus d’infos
Demandez plus d’infos
Emplacement
1724 Treffry Place, Summerland, British Columbia, V0H 1Z9 Canada
Autour de cette propriété
En savoir plus au sujet du quartier et des commodités autour de cette résidence.
Demander de l’information sur le quartier
En savoir plus au sujet du quartier et des commodités autour de cette résidence
Demander maintenantCalculatrice de versements hypothécaires
- $
- %$
- %
- Capital et intérêts 5 361 $ /mo
- Impôt foncier n/a
- Frais de copropriété n/a

