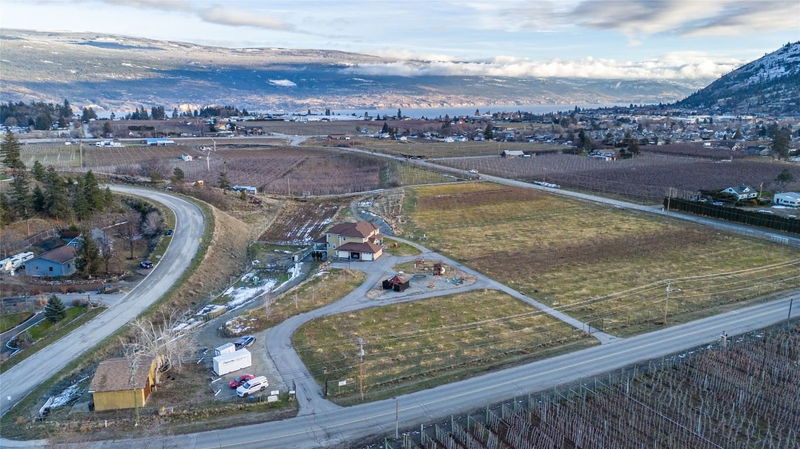Caractéristiques principales
- MLS® #: 10331492
- ID de propriété: SIRC2233375
- Type de propriété: Ferme et agriculture, Ferme
- Aire habitable: 5 057 pi.ca.
- Grandeur du terrain: 8,24 ac
- Construit en: 2012
- Chambre(s) à coucher: 5
- Salle(s) de bain: 4+2
- Stationnement(s): 4
- Inscrit par:
- RE/MAX Orchard Country
Description de la propriété
8.2-acre fenced secure property. Spacious family home, main level entry, open concept living area, floor to ceiling 2 story open concept living room w/ stacked rock fireplace, kitchen has granite counters, eating bar, gas stove, double wall ovens, also an eating nook, separate pantry, formal dining room, 2 p bath, access to the large covered deck, also the oversize laundry/mud room & access the 900+ sq ft 3 car garage. Also situated on this main level a flex corner office/additional master or guest space, with 4 p bath & WIC. Upstairs 4 large bdrms, cozy family room, 5 p bath. An inviting master bdrm with double doors to the 5p master bathroom with separate toilet room & wrap around walk in closet. The lower level is spacious and inviting w/ large games room, French doors to the patio area & hot tub, also on this level a gym, 4 p bathroom with soaker tub, steam room and separate toilet. Theatre room, 2 p bathroom and a generous home office space with separate entry gas fireplace. Detached workshop/garage for farm or agriculture use, with over 700 sq ft of space. Orchard planted in nectarine & peaches w/ room for more and large area for the kids to play with structures in place. Within walking dist. to downtown, wineries & fruit stand. Suitable for vineyard or other agriculture business or lifestyle, is in a great location w/ mountain views. All measurements taken from IGuide.
Pièces
- TypeNiveauDimensionsPlancher
- BoudoirSupérieur6' 8" x 9' 8"Autre
- AutreSupérieur4' 9" x 5' 3.9"Autre
- Salle de bainsSupérieur10' 9.6" x 18' 6"Autre
- Salle de bains2ième étage10' 2" x 14' 8"Autre
- Salle de bains2ième étage8' 8" x 9'Autre
- Chambre à coucher principale2ième étage14' 9" x 18' 3"Autre
- Chambre à coucher2ième étage14' 9.9" x 17' 6.9"Autre
- Chambre à coucher2ième étage12' 11" x 16' 9"Autre
- Chambre à coucher2ième étage10' 11" x 17' 2"Autre
- Salle familiale2ième étage13' 9.9" x 14' 8"Autre
- AutrePrincipal4' 8" x 14' 9.6"Autre
- Garde-mangerPrincipal4' x 3'Autre
- AutrePrincipal6' 9.6" x 14' 11"Autre
- AutrePrincipal5' 3" x 7'Autre
- Salle de bainsPrincipal9' 5" x 11' 2"Autre
- Chambre à coucherPrincipal14' 8" x 17' 6.9"Autre
- Salle de lavagePrincipal11' 3.9" x 12' 6"Autre
- Salle à mangerPrincipal12' x 14' 8"Autre
- CuisinePrincipal13' 5" x 14' 11"Autre
- SalonPrincipal15' 9.6" x 15' 6"Autre
- FoyerPrincipal8' 6" x 10' 9"Autre
- Autre2ième étage8' 8" x 19' 9.6"Autre
- Salle de loisirsSupérieur23' 5" x 26' 11"Autre
- Salle de sportSupérieur11' 3" x 16' 9.6"Autre
- AutreSupérieur13' 5" x 16' 6"Autre
- RangementSupérieur3' 6.9" x 4' 9"Autre
- ServiceSupérieur5' 5" x 11' 9"Autre
- Bureau à domicileSupérieur12' 9" x 24' 5"Autre
Agents de cette inscription
Demandez plus d’infos
Demandez plus d’infos
Emplacement
16600 Bentley Road, Summerland, British Columbia, V0H 1Z3 Canada
Autour de cette propriété
En savoir plus au sujet du quartier et des commodités autour de cette résidence.
- 31.39% 65 à 79 ans
- 21.74% 50 à 64 ans
- 12.78% 35 à 49 ans
- 11.53% 80 ans et plus
- 8.65% 20 à 34
- 4.89% 15 à 19
- 4.01% 10 à 14
- 2.95% 0 à 4 ans
- 2.07% 5 à 9
- Les résidences dans le quartier sont:
- 67.24% Ménages unifamiliaux
- 30.77% Ménages d'une seule personne
- 1.86% Ménages de deux personnes ou plus
- 0.13% Ménages multifamiliaux
- 105 666 $ Revenu moyen des ménages
- 43 376 $ Revenu personnel moyen
- Les gens de ce quartier parlent :
- 94.02% Anglais
- 2.99% Allemand
- 1% Français
- 0.93% Anglais et langue(s) non officielle(s)
- 0.87% Ukrainien
- 0.06% Tchèque
- 0.06% Afrikaans
- 0.06% Néerlandais
- 0% Pied-noir
- 0% Atikamekw
- Le logement dans le quartier comprend :
- 78.72% Maison individuelle non attenante
- 17.36% Maison jumelée
- 2.02% Duplex
- 1.9% Maison en rangée
- 0% Appartement, moins de 5 étages
- 0% Appartement, 5 étages ou plus
- D’autres font la navette en :
- 10.74% Marche
- 0% Transport en commun
- 0% Vélo
- 0% Autre
- 38.5% Diplôme d'études secondaires
- 25.14% Certificat ou diplôme d'un collège ou cégep
- 13.31% Aucun diplôme d'études secondaires
- 12.9% Certificat ou diplôme d'apprenti ou d'une école de métiers
- 6.99% Baccalauréat
- 3.03% Certificat ou diplôme universitaire supérieur au baccalauréat
- 0.13% Certificat ou diplôme universitaire inférieur au baccalauréat
- L’indice de la qualité de l’air moyen dans la région est 1
- La région reçoit 134.41 mm de précipitations par année.
- La région connaît 7.4 jours de chaleur extrême (32.79 °C) par année.
Demander de l’information sur le quartier
En savoir plus au sujet du quartier et des commodités autour de cette résidence
Demander maintenantCalculatrice de versements hypothécaires
- $
- %$
- %
- Capital et intérêts 10 742 $ /mo
- Impôt foncier n/a
- Frais de copropriété n/a

