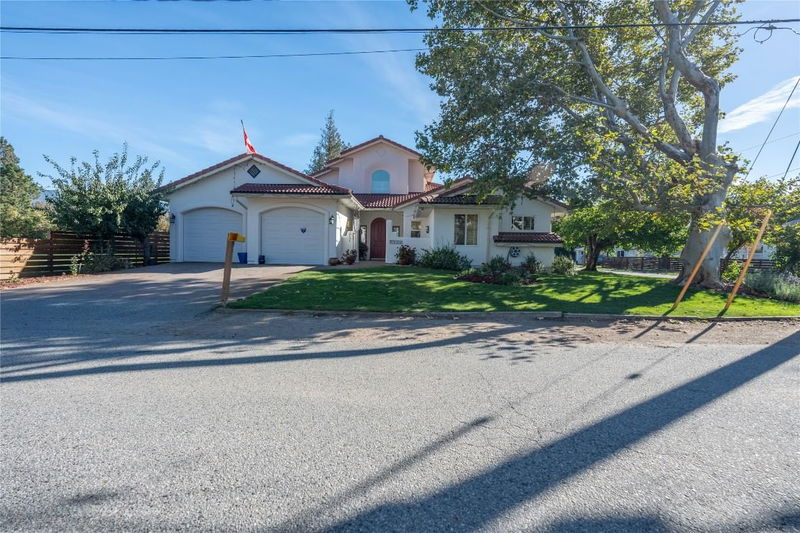Caractéristiques principales
- MLS® #: 10327182
- ID de propriété: SIRC2217987
- Type de propriété: Résidentiel, Maison unifamiliale détachée
- Aire habitable: 2 486 pi.ca.
- Grandeur du terrain: 0,22 ac
- Construit en: 2003
- Chambre(s) à coucher: 2
- Salle(s) de bain: 2
- Inscrit par:
- RE/MAX Orchard Country
Description de la propriété
Come take a look at this wonderful custom built, 2 bedroom / 2 bathroom home located in the desirable Trout Creek area of Summerland: just steps to parks, beaches , trails, and school. From the moment you step into the welcoming entrance and courtyard, enjoy the South West style of this home featuring tile flooring, clay tile roof, stained glass window features, and curved archways, corners, and niches throughout. The living room is great for entertaining and features vaulted 9’+ ceilings, a custom cozy gas fireplace, and windows galore. The heated solarium allows for year round enjoyment. The entire upper level consists of a private master bedroom suite complete with large walk-in shower, jacuzzi soaker tub, walk through closet, and a bright breakfast balcony with east views of the rear yard. The functional kitchen offers tons of counter space, cooktop stove with microwave, double wall oven, and convenient kitchen island. The main level features an office/den with built in shelving and window seat. Also on the main level is the second master bedroom suite complete adjacent main bathroom, plus a secret loft playroom perfect for the kids or grand-kids. Wonderful corner lot location with easy access to the rear garden feature 12 raised garden beds, and fruit trees.
Pièces
- TypeNiveauDimensionsPlancher
- Salle de bainsPrincipal9' 8" x 5' 9.9"Autre
- Chambre à coucherPrincipal13' 6.9" x 13' 3.9"Autre
- Coin repasPrincipal9' 9.9" x 13'Autre
- Salle à mangerPrincipal16' 6.9" x 10' 2"Autre
- CuisinePrincipal22' 9" x 18' 3"Autre
- Salle de lavagePrincipal8' 11" x 19'Autre
- SalonPrincipal19' 9.6" x 16' 2"Autre
- Bureau à domicilePrincipal11' 2" x 15'Autre
- Solarium/VerrièrePrincipal17' 8" x 31' 5"Autre
- Salle de bains2ième étage12' 2" x 10' 6"Autre
- Chambre à coucher principale2ième étage13' 11" x 14' 11"Autre
Agents de cette inscription
Demandez plus d’infos
Demandez plus d’infos
Emplacement
5611 Woods Avenue, Summerland, British Columbia, V0H 1Z9 Canada
Autour de cette propriété
En savoir plus au sujet du quartier et des commodités autour de cette résidence.
Demander de l’information sur le quartier
En savoir plus au sujet du quartier et des commodités autour de cette résidence
Demander maintenantCalculatrice de versements hypothécaires
- $
- %$
- %
- Capital et intérêts 0
- Impôt foncier 0
- Frais de copropriété 0

