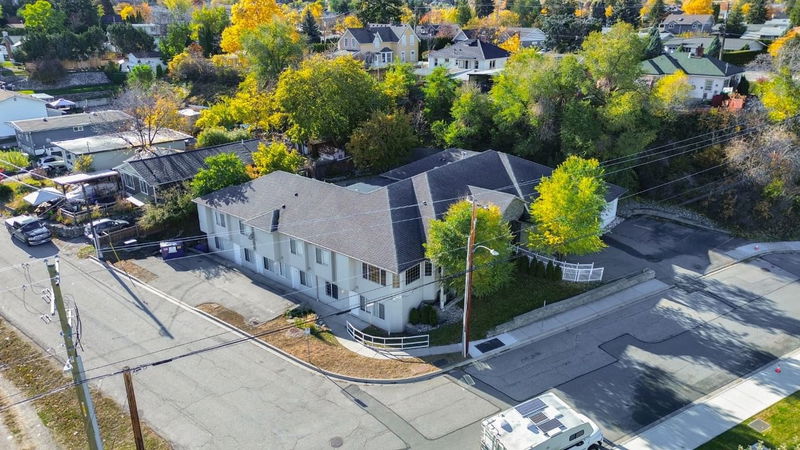Caractéristiques principales
- MLS® #: 10328094
- ID de propriété: SIRC2217755
- Type de propriété: Résidentiel, Condo
- Aire habitable: 9 473 pi.ca.
- Grandeur du terrain: 0,38 ac
- Construit en: 2001
- Chambre(s) à coucher: 15
- Salle(s) de bain: 6+7
- Stationnement(s): 8
- Inscrit par:
- RE/MAX Orchard Country
Description de la propriété
Welcome to 9719 Brown St! This truly unique property is a blank canvas ready for your Okanagan dreams to take shape. Previously operated as a two-level independent care home and recovery center, this property's zoning has many potential uses, such as a Childcare Centre, Community Recreation Services, Group Home, Protective and Emergency Services, Dormitory, or Employee Housing just to name a few. The main floor has 14 bedrooms (13 of which have ensuites), a large kitchen, a dining room, a lounge area complete with a gas fireplace and a laundry area. The ground level has a large self-contained managers suite as well as two self-contained studio suites, a board room, offices, laundry and plenty of storage space. This property sits on a large .38 acre corner lot in an excellent location next to Memorial park and a short walk to downtown. This property also features a private backyard area. Come and have a look for yourself!
Pièces
- TypeNiveauDimensionsPlancher
- Chambre à coucherPrincipal11' 9.9" x 11' 3"Autre
- Salle de bainsPrincipal14' 3" x 9' 5"Autre
- Salle de bainsPrincipal13' 9.9" x 9' 2"Autre
- Salle de bainsPrincipal8' 6" x 6' 11"Autre
- Salle de bainsPrincipal8' 2" x 6' 11"Autre
- Salle de bainsPrincipal8' 5" x 6' 9.9"Autre
- Salle de bainsPrincipal8' 3" x 6' 9"Autre
- Salle de bainsPrincipal8' 5" x 3'Autre
- Salle de bainsPrincipal8' 3" x 2' 9.9"Autre
- Salle de bainsPrincipal3' 9.6" x 7' 2"Autre
- Salle de bainsPrincipal3' 9.6" x 7' 11"Autre
- Salle de bainsPrincipal6' 9.9" x 2' 9.9"Autre
- AutrePrincipal4' 5" x 4' 8"Autre
- AutrePrincipal5' 8" x 3' 9.6"Autre
- ServiceSupérieur11' 9.6" x 60' 2"Autre
- Salle de loisirsSupérieur17' 3.9" x 26' 9"Autre
- Bureau à domicileSupérieur12' 9" x 11' 6.9"Autre
- SalonSupérieur20' 3" x 16' 9.9"Autre
- Salle de lavageSupérieur17' 3.9" x 11' 2"Autre
- CuisineSupérieur9' 11" x 13' 9.6"Autre
- AtelierSupérieur14' 9" x 15' 6"Autre
- Chambre à coucher principaleSupérieur18' 5" x 11' 6"Autre
- AtelierSupérieur14' 9" x 15' 6.9"Autre
- SalonPrincipal24' 3" x 31'Autre
- Salle de lavagePrincipal6' 9.9" x 12' 6.9"Autre
- CuisinePrincipal16' 6" x 18' 9.9"Autre
- Salle à mangerPrincipal19' 8" x 18' 5"Autre
- Chambre à coucherPrincipal9' 3.9" x 16' 9"Autre
- Chambre à coucherPrincipal12' x 10' 9.9"Autre
- Chambre à coucherPrincipal12' x 11' 5"Autre
- Chambre à coucherPrincipal12' 9.6" x 10' 2"Autre
- Chambre à coucherPrincipal12' 2" x 12'Autre
- Chambre à coucherPrincipal12' x 11'Autre
- Chambre à coucherPrincipal12' x 10' 9"Autre
- Chambre à coucherPrincipal10' x 16' 9"Autre
- Chambre à coucherPrincipal13' x 11' 11"Autre
- Chambre à coucherPrincipal12' x 12'Autre
- Chambre à coucherPrincipal13' 3" x 12' 2"Autre
- Chambre à coucherPrincipal13' x 13' 9.9"Autre
- Chambre à coucherPrincipal12' 11" x 14' 3"Autre
Agents de cette inscription
Demandez plus d’infos
Demandez plus d’infos
Emplacement
9719 Brown Street, Summerland, British Columbia, V0H 1Z0 Canada
Autour de cette propriété
En savoir plus au sujet du quartier et des commodités autour de cette résidence.
Demander de l’information sur le quartier
En savoir plus au sujet du quartier et des commodités autour de cette résidence
Demander maintenantCalculatrice de versements hypothécaires
- $
- %$
- %
- Capital et intérêts 0
- Impôt foncier 0
- Frais de copropriété 0

