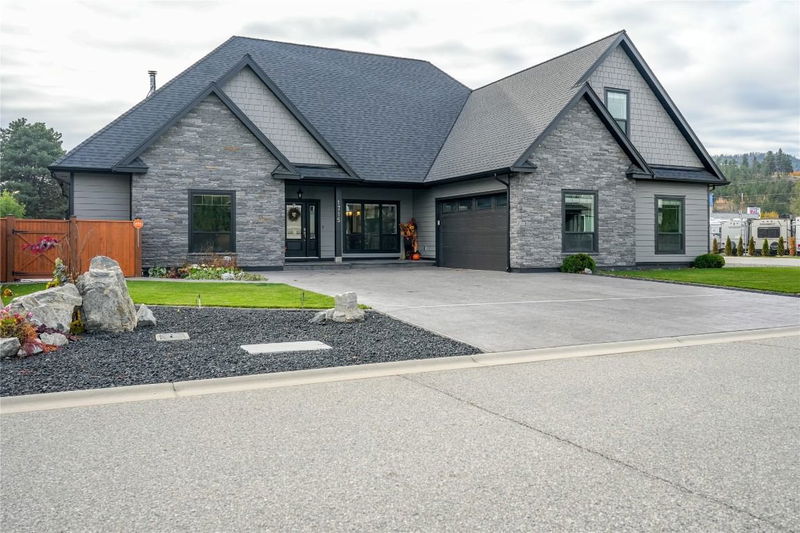Caractéristiques principales
- MLS® #: 10328079
- ID de propriété: SIRC2217704
- Type de propriété: Résidentiel, Maison unifamiliale détachée
- Aire habitable: 2 314 pi.ca.
- Grandeur du terrain: 0,23 ac
- Construit en: 2017
- Chambre(s) à coucher: 3
- Salle(s) de bain: 2+1
- Inscrit par:
- Chamberlain Property Group
Description de la propriété
*Prepare to be amazed!! 6 years young this 'custom built' level entry rancher style home is absolutely ‘flawless’. Over 2300 sq ft of living space offering 3 bedrooms, 3 baths, wide-open floorplan, upstairs loft/bonus room. True craftsmanship throughout includes gorgeous porcelain flooring thru, spectacular kitchen, high ceilings (waffle ceiling in LR & master), natural gas fired hot water heated floors (in cement) & also central air with heat pump. Attached oversized garage is 28' x 26' with high ceiling, heated floor, workshop space, janitor sink (dog wash) & access down to the 6' basement that offers extensive dry/heated storage & more living space. Just a beautiful looking home covered with natural rock work, cement siding, stamped concrete driveway & matching stamped concrete walkways & rear covered balcony. All kinds of parking in front, extra parking & 'secure' extra parking in the fully fenced backyard c/w hot tub, underground irrigation & lovely waterfall feature. All this is only 2 1/2 blocks from Okanagan Lake public boat launch & beach, Trout Creek school & 5-minute walk to other beaches. Prepare to be amazed!
Pièces
- TypeNiveauDimensionsPlancher
- Pièce bonus2ième étage15' 9" x 24' 6"Autre
- Salle à mangerPrincipal11' 2" x 12' 9.9"Autre
- Salle de lavagePrincipal9' 8" x 8' 6"Autre
- SalonPrincipal15' 6.9" x 17' 3.9"Autre
- Chambre à coucher principalePrincipal15' 9.6" x 13' 11"Autre
- AutrePrincipal5' 11" x 13' 11"Autre
- Rangement2ième étage4' 8" x 4' 11"Autre
- RangementSous-sol51' 2" x 21' 2"Autre
- ServiceSous-sol17' 3" x 7' 9.9"Autre
- Salle de sportSous-sol35' 9" x 13' 3"Autre
- ServiceSous-sol6' 2" x 6' 9.6"Autre
- Chambre à coucherPrincipal10' 8" x 12' 3"Autre
- RangementSous-sol11' 6" x 12'Autre
- Salle de bainsPrincipal4' 11" x 13' 9.6"Autre
- CuisinePrincipal15' x 18' 9.6"Autre
- Chambre à coucherPrincipal11' x 13' 3"Autre
- Salle de bainsPrincipal11' 11" x 12' 6.9"Autre
- Autre2ième étage6' 9" x 4' 11"Autre
Agents de cette inscription
Demandez plus d’infos
Demandez plus d’infos
Emplacement
1715 Britton Road, Summerland, British Columbia, V0H 1Z9 Canada
Autour de cette propriété
En savoir plus au sujet du quartier et des commodités autour de cette résidence.
Demander de l’information sur le quartier
En savoir plus au sujet du quartier et des commodités autour de cette résidence
Demander maintenantCalculatrice de versements hypothécaires
- $
- %$
- %
- Capital et intérêts 0
- Impôt foncier 0
- Frais de copropriété 0

