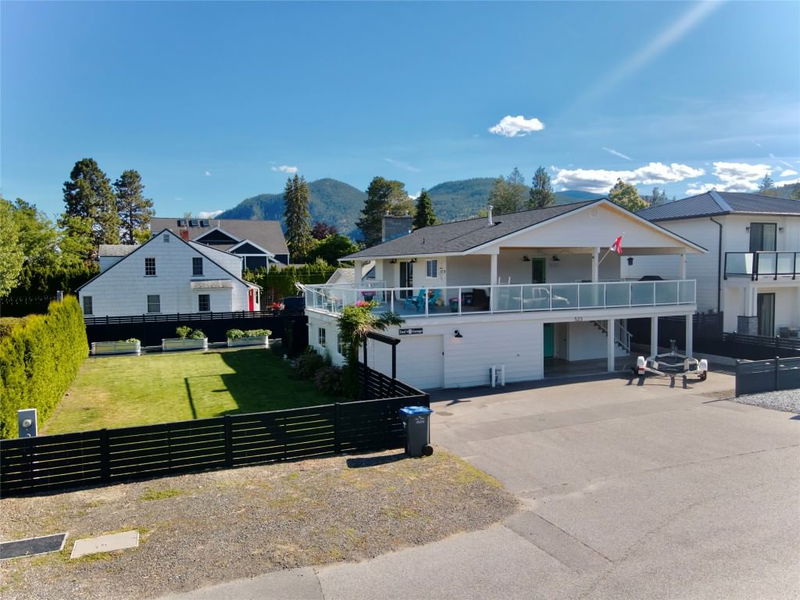Caractéristiques principales
- MLS® #: 10328942
- ID de propriété: SIRC2217387
- Type de propriété: Résidentiel, Maison unifamiliale détachée
- Aire habitable: 2 589 pi.ca.
- Grandeur du terrain: 0,15 ac
- Construit en: 1971
- Chambre(s) à coucher: 4
- Salle(s) de bain: 2
- Inscrit par:
- Royal LePage Kelowna
Description de la propriété
Just steps from the picturesque shores of Lake Okanagan, this luxurious home combines comfort, convenience, and breathtaking views. Enter through the elegant double doors into a welcoming family room, complete with a cozy gas fireplace and sliding doors that lead to a private, fenced yard—your personal outdoor retreat. The main level includes a beautifully designed 5-piece bathroom and a private bedroom perfect for relaxation. An additional office/bedroom and utility room enhance the home’s functionality. Upstairs, the open-concept living space offers panoramic lake views that will leave you in awe. A stacked stone gas fireplace adds elegance, while the gourmet kitchen is a chef's dream, featuring a quartz island breakfast bar and top-tier Fisher & Paykel stainless steel appliances, including an induction cooktop and double wall ovens. The dining area flows seamlessly onto an expansive, covered entertainment deck, where you can host gatherings and enjoy the stunning lake vistas year-round. Practical features include an attached garage, storage/workshop space, and RV/boat parking, ideal for outdoor enthusiasts. Located on a quiet, no-thru street, this home offers a peaceful retreat close to Lake Okanagan, with a dog-friendly beach and off-leash park just two blocks away, perfect for those who enjoy outdoor living and relaxation.
Pièces
- TypeNiveauDimensionsPlancher
- ServicePrincipal11' x 8'Autre
- Salle familialePrincipal14' x 32' 6"Autre
- Salle de bainsPrincipal7' x 8'Autre
- Chambre à coucherPrincipal11' 8" x 10' 6.9"Autre
- Chambre à coucherPrincipal11' 6" x 12'Autre
- AtelierPrincipal11' 9" x 12' 3"Autre
- Cuisine2ième étage18' 8" x 11' 2"Autre
- Salon2ième étage18' 9.6" x 14'Autre
- Salle de bains2ième étage8' 6.9" x 7' 3"Autre
- Salle à manger2ième étage4' 9" x 10'Autre
- Chambre à coucher principale2ième étage14' 6" x 14'Autre
- Chambre à coucher2ième étage11' 8" x 10'Autre
Agents de cette inscription
Demandez plus d’infos
Demandez plus d’infos
Emplacement
523 Stonor Street, Summerland, British Columbia, V0H 1Z9 Canada
Autour de cette propriété
En savoir plus au sujet du quartier et des commodités autour de cette résidence.
Demander de l’information sur le quartier
En savoir plus au sujet du quartier et des commodités autour de cette résidence
Demander maintenantCalculatrice de versements hypothécaires
- $
- %$
- %
- Capital et intérêts 0
- Impôt foncier 0
- Frais de copropriété 0

