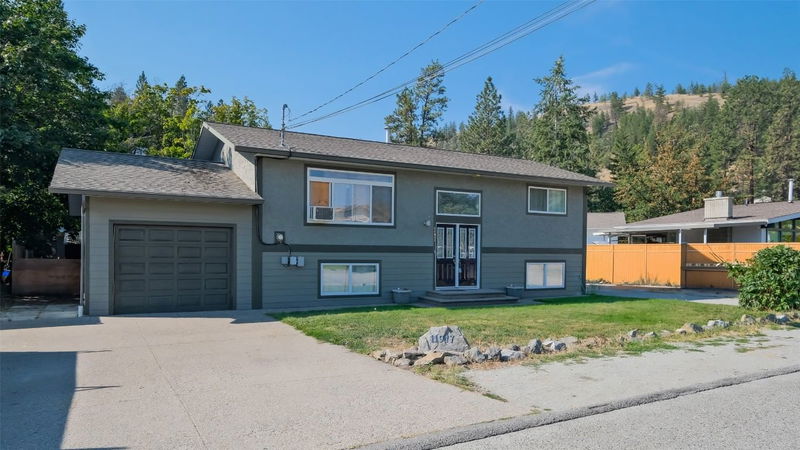Caractéristiques principales
- MLS® #: 10301763
- ID de propriété: SIRC2217027
- Type de propriété: Résidentiel, Maison unifamiliale détachée
- Aire habitable: 1 976 pi.ca.
- Grandeur du terrain: 0,25 ac
- Construit en: 1979
- Chambre(s) à coucher: 4
- Salle(s) de bain: 2+1
- Stationnement(s): 1
- Inscrit par:
- Fair Realty (Penticton)
Description de la propriété
Are you looking for a home that will supplement your income? There are 2 bedrooms up and a 2-bedroom suite down. It is an open floorplan with large living spaces. The attractive kitchen has a large island with an eating bar, good workspace, and lots of storage. There is a built-in oven, gas cooktop and double door S/S fridge with freezer below. Updates in the last 15 years include roof, windows and furnace. The hot water tank was replaced within the last couple years. The covered, gated back patio just off the kitchen faces the private back yard. It’s perfect for barbecuing and relaxing outdoors in any weather. The 2-bedroom suite has a separate entrance and a gas fireplace. There is a stacking washer/dryer, fridge and electric range. The small cabin in the back yard is great for guests on warm summer nights. There is a single garage, but 2 driveways provide lots of open parking. This is a quiet friendly neighbourhood, is walking distance to town, schools and recreation. There is a central air conditioning unit but is currently not working. Measurements are approximate.
Pièces
- TypeNiveauDimensionsPlancher
- RangementPrincipal11' 3.9" x 7' 3.9"Autre
- Salle de bains2ième étage7' x 10' 3.9"Autre
- Salle de bainsPrincipal0' x 0'Autre
- Chambre à coucher2ième étage8' 9.9" x 10' 6.9"Autre
- Chambre à coucherPrincipal11' 3.9" x 11' 9"Autre
- Salle à manger2ième étage7' 6.9" x 10' 3"Autre
- Salle à mangerPrincipal7' 11" x 7' 11"Autre
- Salle de bains2ième étage3' x 5' 5"Autre
- Cuisine2ième étage10' 3" x 12'Autre
- CuisinePrincipal8' 6.9" x 9' 3.9"Autre
- Salle de lavagePrincipal5' x 8' 9.6"Autre
- Salon2ième étage14' 11" x 16' 9"Autre
- SalonPrincipal12' 11" x 13' 9"Autre
- Chambre à coucher principale2ième étage14' 11" x 11' 9.6"Autre
- Chambre à coucher principalePrincipal11' 3.9" x 14' 9"Autre
Agents de cette inscription
Demandez plus d’infos
Demandez plus d’infos
Emplacement
11917 Marshall Crescent, Summerland, British Columbia, V0H 1Z0 Canada
Autour de cette propriété
En savoir plus au sujet du quartier et des commodités autour de cette résidence.
Demander de l’information sur le quartier
En savoir plus au sujet du quartier et des commodités autour de cette résidence
Demander maintenantCalculatrice de versements hypothécaires
- $
- %$
- %
- Capital et intérêts 3 882 $ /mo
- Impôt foncier n/a
- Frais de copropriété n/a

