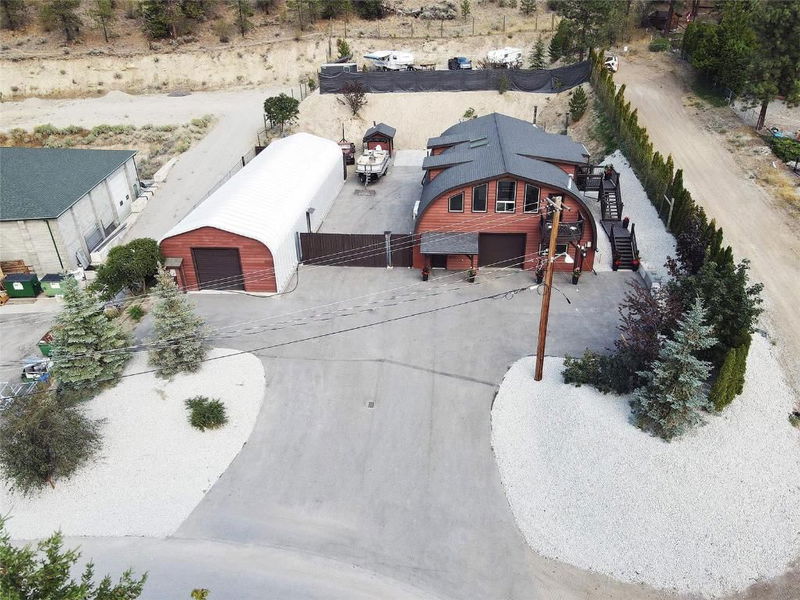Caractéristiques principales
- MLS® #: 10330318
- ID de propriété: SIRC2215124
- Type de propriété: Résidentiel, Maison unifamiliale détachée
- Aire habitable: 4 600 pi.ca.
- Grandeur du terrain: 0,72 ac
- Construit en: 1992
- Chambre(s) à coucher: 4
- Salle(s) de bain: 3
- Inscrit par:
- Unison HM Commercial Realty
Description de la propriété
Flexible multi-use property on a large 0.715 acre lot, backing onto Giants Head Mountain. Industrial zoning permits many commercial uses, including a residential unit. 2 separate buildings totaling approx. 6,500 SF, with substantial renovations completed in 2015. Building #1 is 2-storeys with an industrial/commercial lower level & residential upper level, both with separate entrances. Main floor is approx. 2,400 SF with 10 ft ceilings, 3 OH bay doors at grade, kitchen, 4-piece bath, laundry, & wood stove. 2nd floor is a bright & spacious 2,200 SF residential suite with 3 bedrooms, 2 full baths, granite kitchen, laundry, A/C, RO water, deck off front & large deck off back. Building #2 is approx. 1,900 SF steel quonset-style insulated shop with concrete floor, water closet, utility sink, power, electric heat, A/C, & 10x10 OH door at grade. Property is fenced, and upper storage compound is accessible by a service road. Lot is paved and offers lots of parking, with room for further development. Property will be delivered vacant on possession, offering a multitude of possibilities for an owner-user, or huge potential for an investor to realize multiple income streams. Current M2 zoning permits intensive, light & general industrial, service commercial, storage, automotive/auto-body repair, equipment rental, winery, cidery, & more. With so many options, the choice is yours on how to utilize this prime property! Vendor financing may be available. Reference Commercial MLS #10330317.
Pièces
- TypeNiveauDimensionsPlancher
- CuisinePrincipal16' x 13' 6"Autre
- SalonPrincipal16' x 18' 9.9"Autre
- Salle de bainsPrincipal16' x 11' 3"Autre
- FoyerPrincipal7' x 13' 9"Autre
- Chambre à coucher principalePrincipal16' x 11' 3"Autre
- Salle de bainsPrincipal16' x 7' 9.9"Autre
- Chambre à coucherPrincipal14' x 11'Autre
- Chambre à coucherPrincipal14' x 14'Autre
- CuisineSupérieur21' 6.9" x 13' 3"Autre
- Salle de bainsSupérieur12' x 6'Autre
- Bureau à domicileSupérieur7' 8" x 12' 9"Autre
- Chambre à coucherSupérieur12' 9" x 10' 5"Autre
- ServiceSupérieur12' 3.9" x 7'Autre
Agents de cette inscription
Demandez plus d’infos
Demandez plus d’infos
Emplacement
9200 Shale Avenue, Summerland, British Columbia, V0H 1Z2 Canada
Autour de cette propriété
En savoir plus au sujet du quartier et des commodités autour de cette résidence.
Demander de l’information sur le quartier
En savoir plus au sujet du quartier et des commodités autour de cette résidence
Demander maintenantCalculatrice de versements hypothécaires
- $
- %$
- %
- Capital et intérêts 0
- Impôt foncier 0
- Frais de copropriété 0

