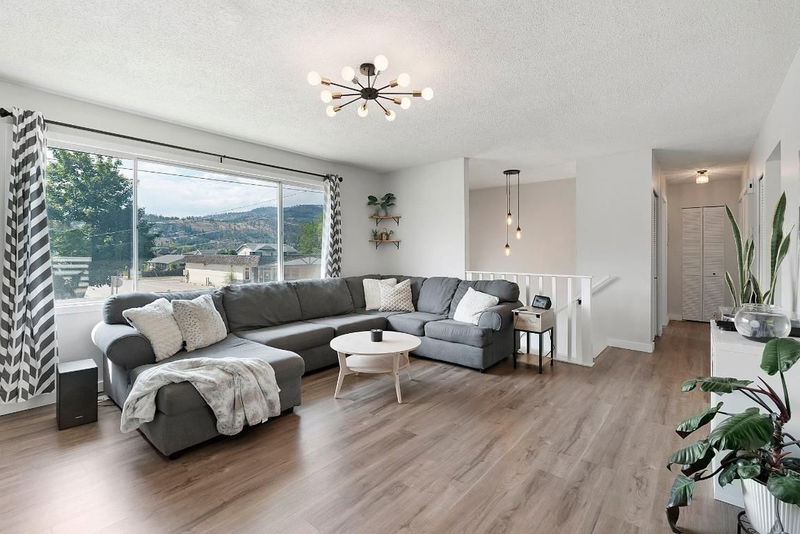Caractéristiques principales
- MLS® #: 10330717
- ID de propriété: SIRC2214953
- Type de propriété: Résidentiel, Maison unifamiliale détachée
- Aire habitable: 1 520 pi.ca.
- Grandeur du terrain: 0,23 ac
- Construit en: 1983
- Chambre(s) à coucher: 3
- Salle(s) de bain: 2
- Inscrit par:
- RE/MAX Orchard Country
Description de la propriété
Welcome to this bright, clean & updated, move-in ready home. Centrally located Summerland this home offers the perfect blend of comfort and convenience. With 3 bedrooms, 2 bathrooms and a spacious .23-acre lot, this property is a true Okanagan gem. You feel a warm, inviting atmosphere as soon as you enter. Inside, you'll find numerous updates, including fresh paint, new flooring, modern appliances, updated kitchen and renovated bathrooms. New beautiful large living room window installed and new patio doors on order. The well-thought-out floor plan provides plenty of space for all your needs. The outdoor space is designed for relaxation and entertaining, featuring a balcony off the main floor kitchen to BBQ and sit, a patio area in the back, a fire pit and lush landscaping that ensures both beauty and privacy, with irrigation. In addition to the attached garage, there's a detached garage/workshop and ample parking for cars, RVs, and other toys. There is development potential with this property, large corner lot, so access on two streets, put in a carriage house, RU2 zoning in Summerland allows for duplex, multi unit, etc. check with the District of Summerland Development Services for all the options. The central location puts you close to town, schools, parks, and shopping, making everyday living a breeze. This is a home you'll want to experience in person. Book your showing today and discover all that this wonderful property has to offer!
Pièces
- TypeNiveauDimensionsPlancher
- SalonPrincipal16' 3" x 14' 6"Autre
- CuisinePrincipal10' 5" x 10' 3.9"Autre
- Chambre à coucher principalePrincipal13' 3.9" x 11'Autre
- Chambre à coucherPrincipal10' x 10' 5"Autre
- Salle familialeSupérieur16' x 12' 3"Autre
- Chambre à coucherSupérieur9' 11" x 11' 6"Autre
- Salle de lavageSupérieur7' 5" x 11' 2"Autre
- Salle de bainsPrincipal5' x 10' 5"Autre
- Salle de bainsSupérieur5' 9.6" x 11' 2"Autre
- Salle à mangerPrincipal10' 5" x 10' 6"Autre
- FoyerPrincipal8' 9.9" x 7' 2"Autre
- Salle de lavageSupérieur11' 2" x 7' 5"Autre
Agents de cette inscription
Demandez plus d’infos
Demandez plus d’infos
Emplacement
11029 Victoria Road S, Summerland, British Columbia, V0H 1Z2 Canada
Autour de cette propriété
En savoir plus au sujet du quartier et des commodités autour de cette résidence.
Demander de l’information sur le quartier
En savoir plus au sujet du quartier et des commodités autour de cette résidence
Demander maintenantCalculatrice de versements hypothécaires
- $
- %$
- %
- Capital et intérêts 0
- Impôt foncier 0
- Frais de copropriété 0

